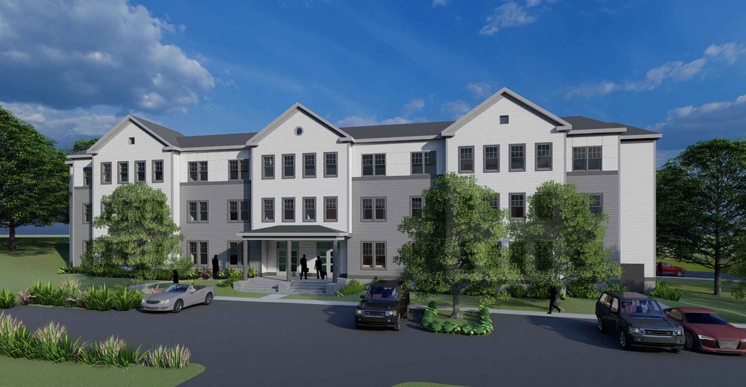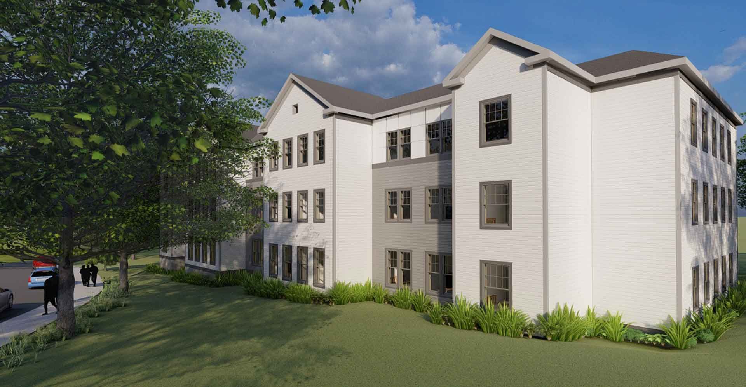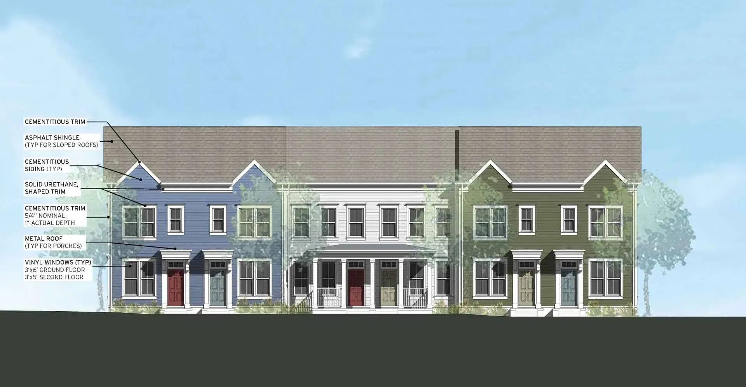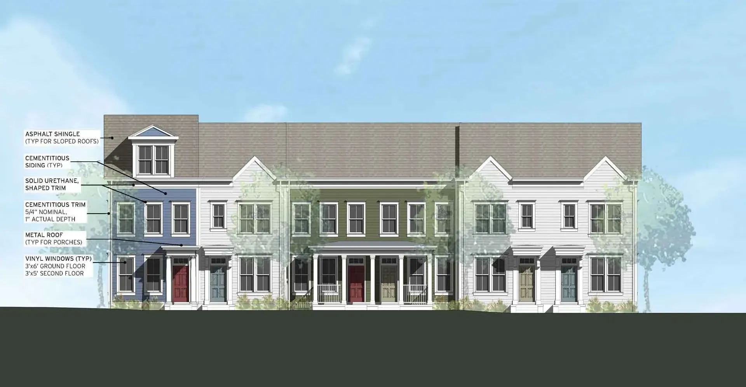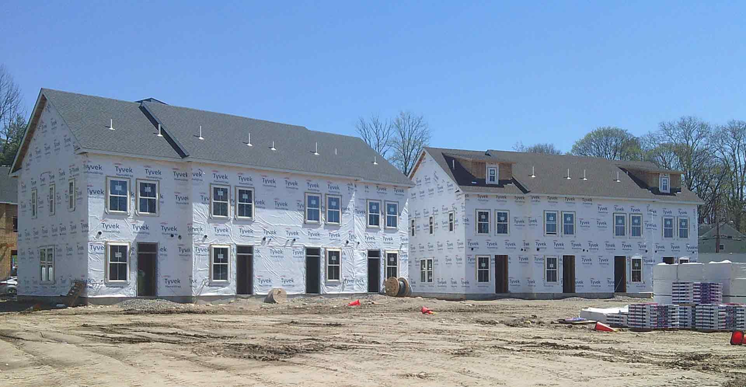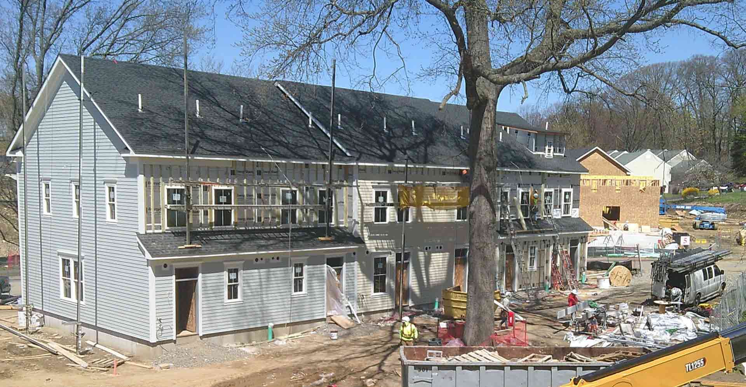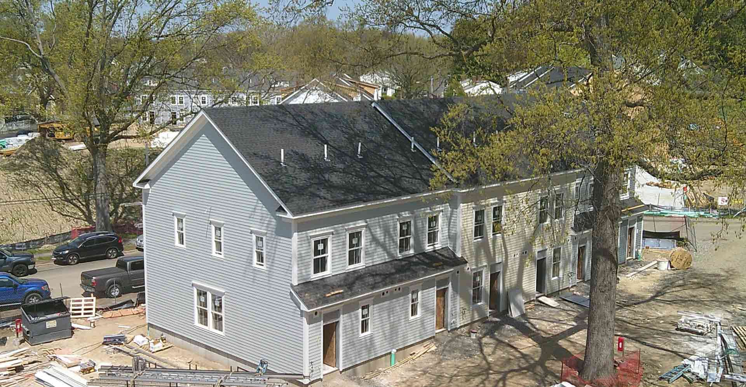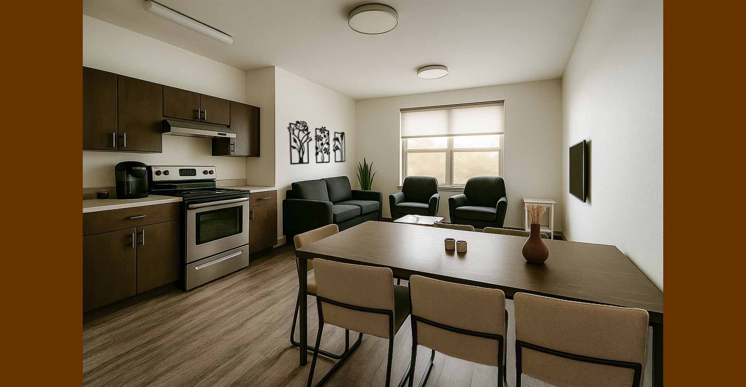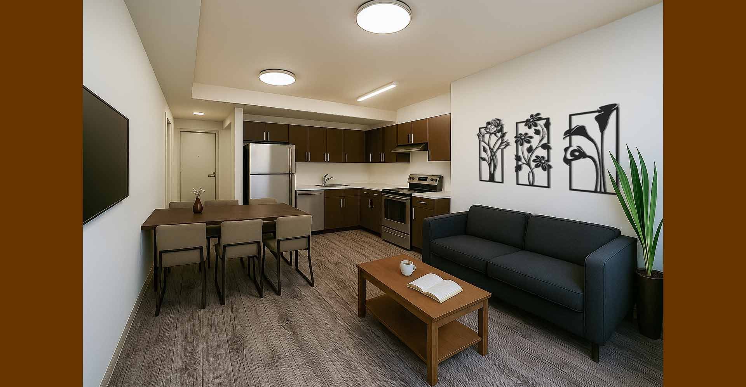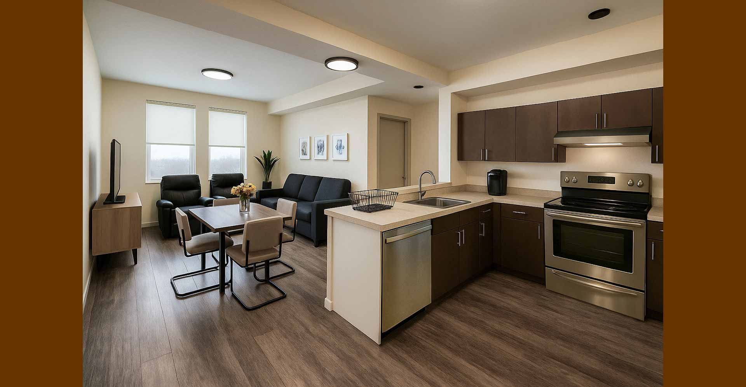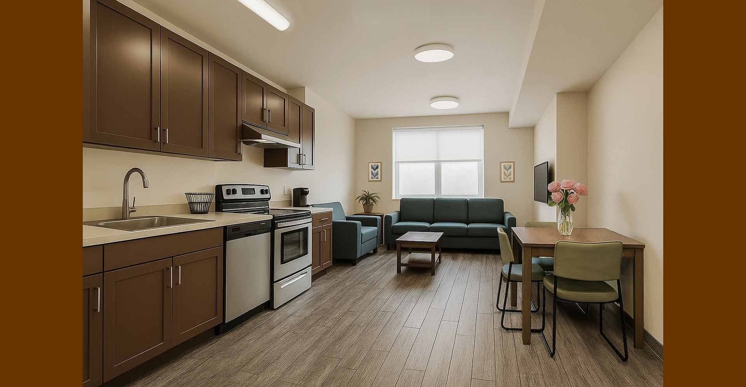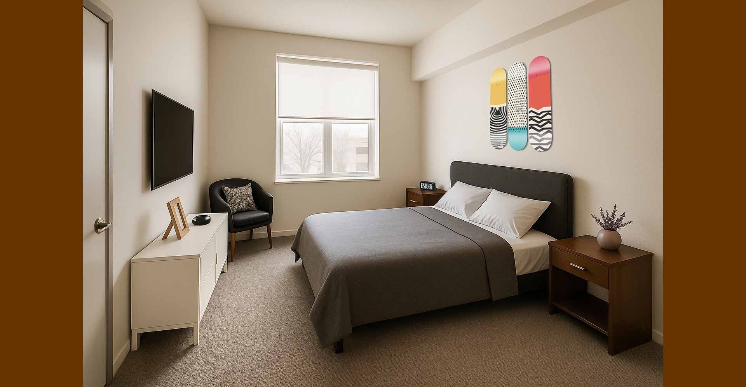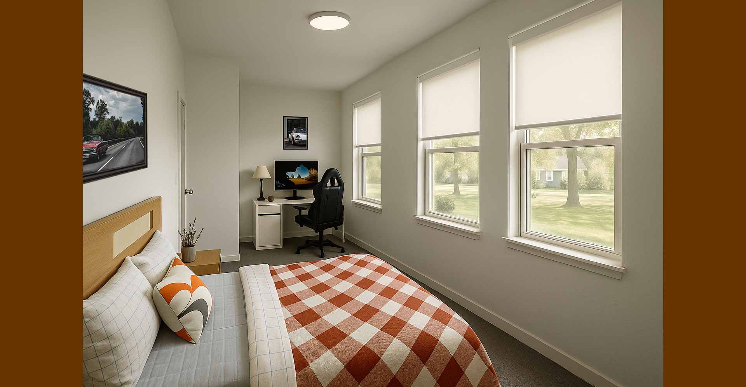Located on the East Side of Stamford, Connecticut, Oak Park is a moderate-rent family community managed by Charter Oak Communities (the Housing Authority of Stamford). Its 168 garden-style units were originally constructed in 1947 as temporary housing for World War II veterans. Some elements, such as electrical panels, were original and no longer met code. Remediation and repair were considered for flooring supports and roofs, but it was determined that demolition and new construction would be the most efficient and cost-effective solution.
Oak Park residents were involved in the planning of the new neighborhood, along with Rippowam Corporation (the development arm of Charter Oak Communities), and the design team of Kenneth Boroson Architects, Torti Gallas + Partners, Redniss & Mead and TPA Design.
The project is being completed in several phases. Phase 1 (a total of 61 dwellings) focuses on the construction of one 3-story elevator building and seven townhouse buildings, as well as drainage infrastructure and landscaping. The apartment building includes 26 dwellings in a mix of one-, two-, and three-bedroom units, as well as management offices and community space. The townhouse buildings consist of 35 two- and three-bedroom units.
Phase 2 will add 43 new townhomes.
Designs comply with several sustainable and high-performance building standards, including LEED, Energy Star, and HERS. These designs will result in reduced utility use which will yield lower bills for residents.
The first two phases were awarded 9% Low Income Housing Tax Credit (LIHTC) funding from the Connecticut Housing Finance Authority. Additional funding sources include the Connecticut Department of Housing (DOH), Eversource Energy Rebates and City of Stamford Fee-in-Lieu Funds.
Subsequent phases will include additional dwelling units as well as new driveways, parking lots, walkways and parks.
