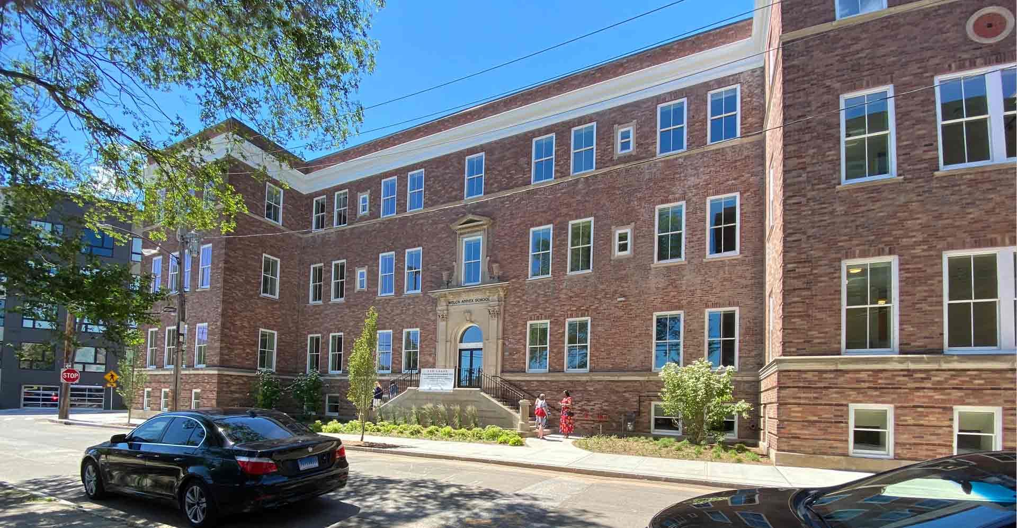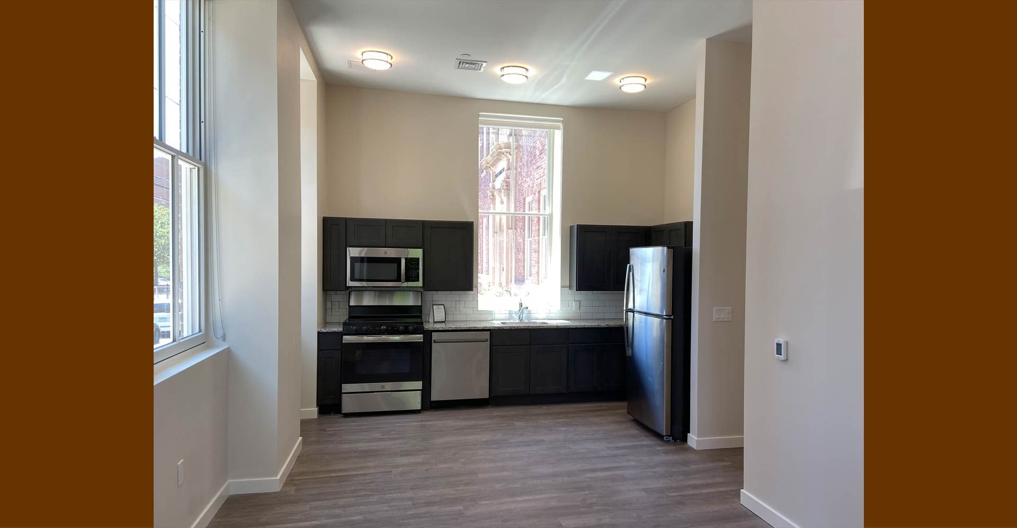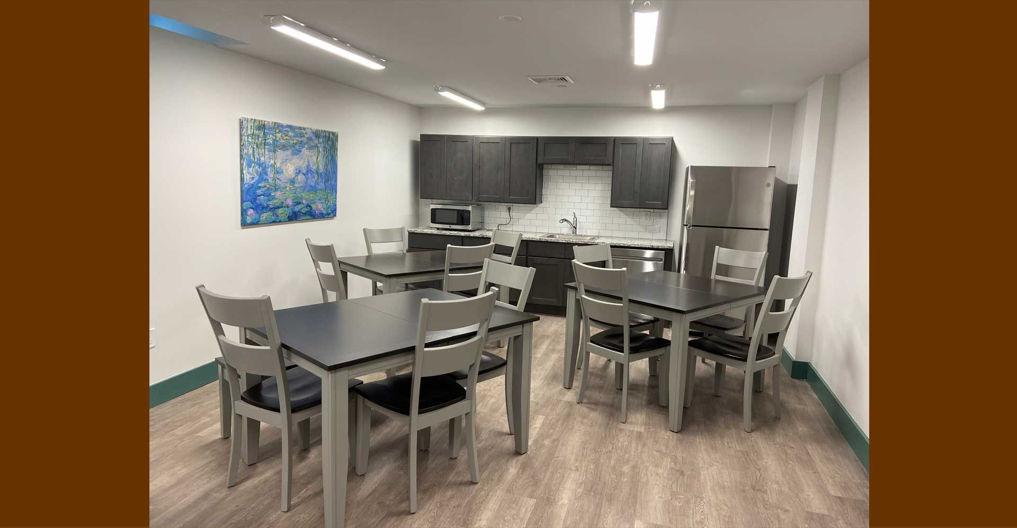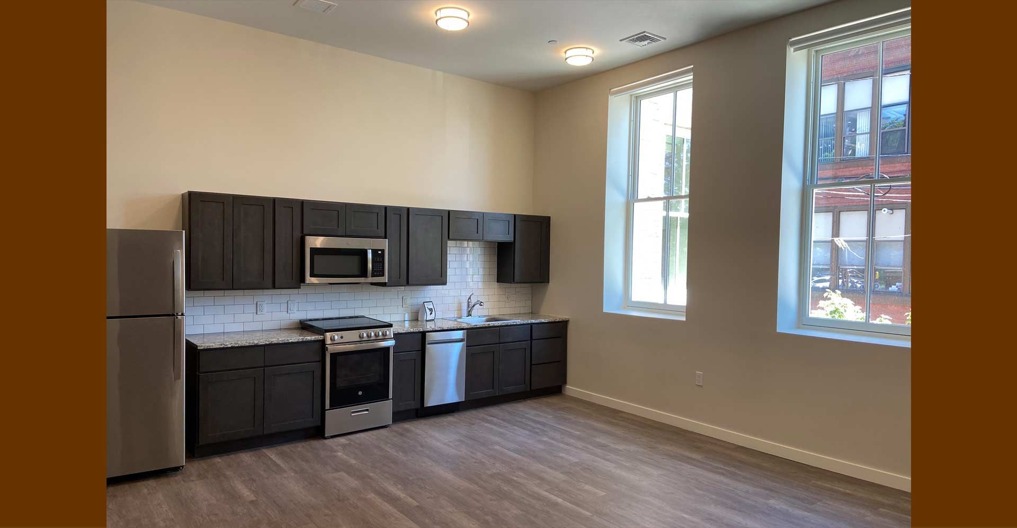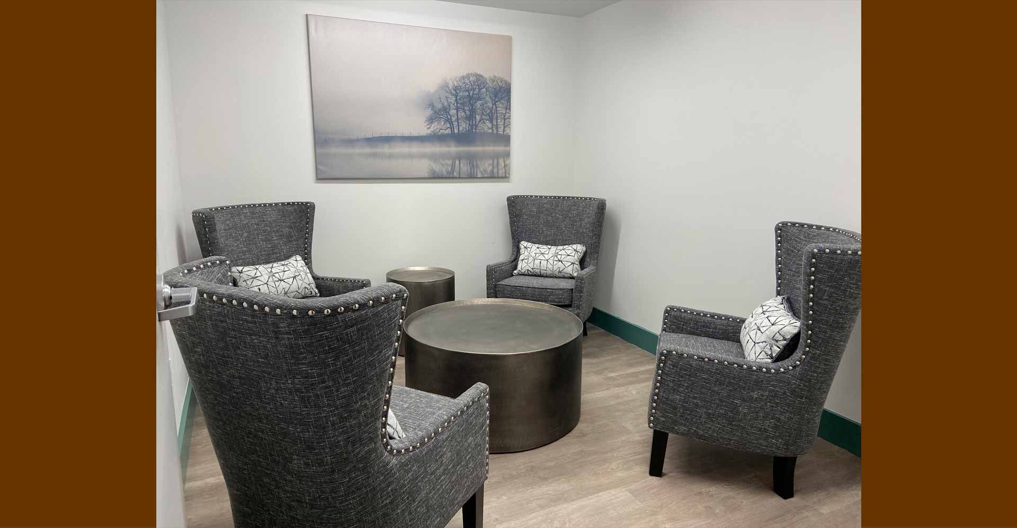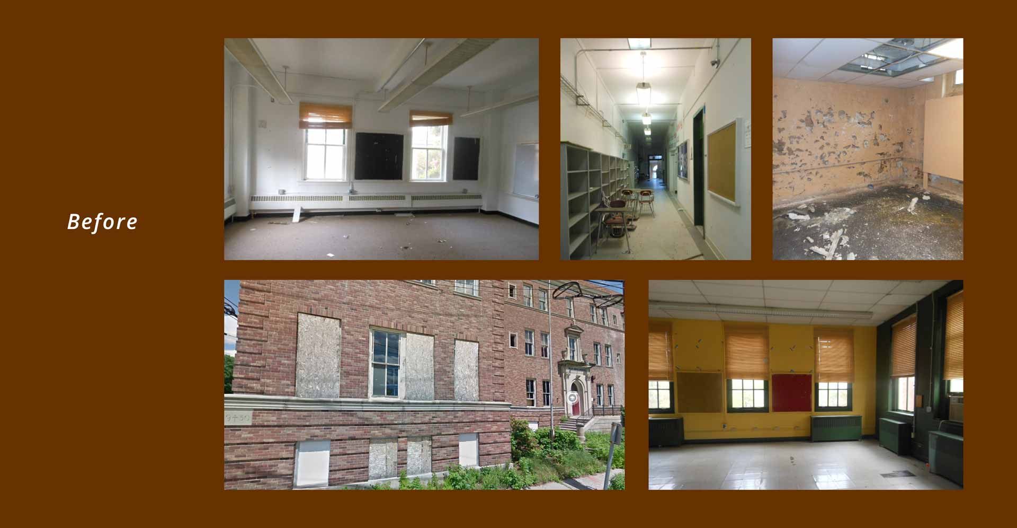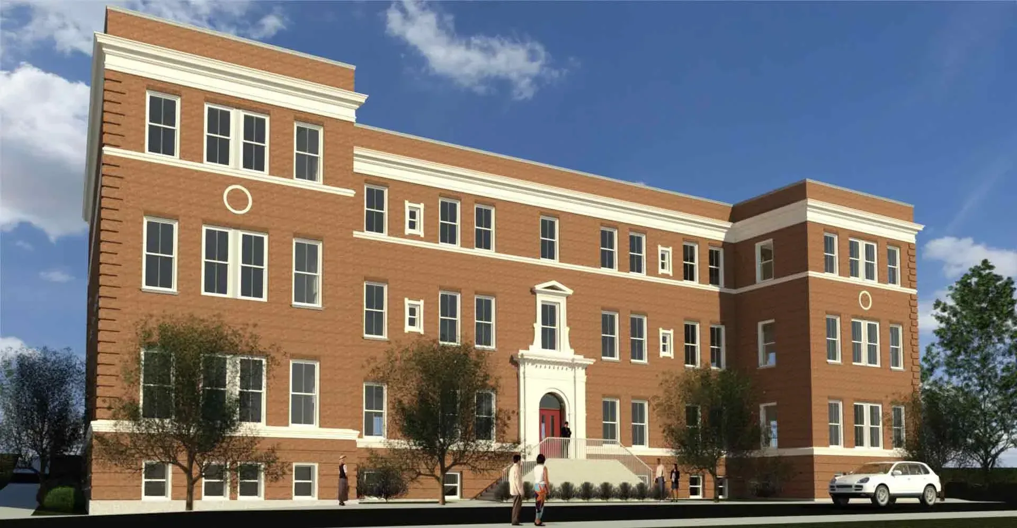Located in New Haven’s Hill neighborhood, the Welch Annex School was originally constructed in 1930 and served as a public school for many decades, before being used by a local charter school as short-term classroom space. Once vacant, the structure and surrounding property quickly fell into a state of disrepair.
Through a competitive process, the City selected the team led by RMS Companies to redevelop the property as part of the Hill-to-Downtown Community Plan. Kenneth Boroson Architects was selected to design the adaptive reuse of this neglected property with the goal of maintaining its historic character.
The brick masonry exterior wall, steel structure, Collegiate Tudor style building is comprised of three stories above a finished basement. Due to its condition, the majority of the building was gutted, with former classroom spaces transformed into 30 new dwellings, including studios and 1- and 2-bedroom units. Most of the original circulation areas were maintained and improved, including the main hallway, stairwells, lobby and elevator.
Resident amenities include a community room with kitchenette, small group meeting rooms, and reading rooms. Additional storage space and a communal laundry room are also available. Outside, residents have use of two fenced-in open space/garden areas.
This half-acre site at the corner of Prince and Gold Streets is in close proximity to Union Station and Yale School of Medicine, and includes a paved parking area.
The project was awarded 4% Low Income Housing Tax Credit (LIHTC) from the Connecticut Housing Finance Authority (CHFA), and Competitive Housing Assistance for Multifamily Properties (CHAMP) funding from the Connecticut Department of Housing (DOH).
