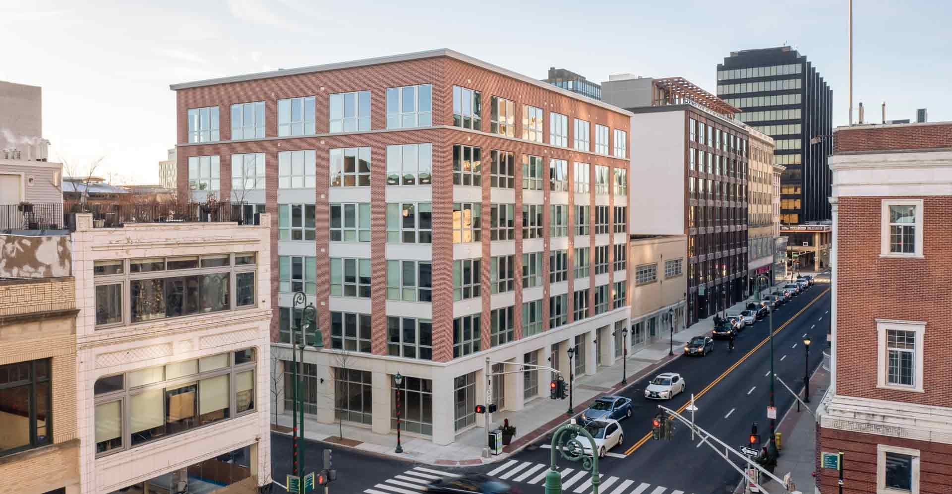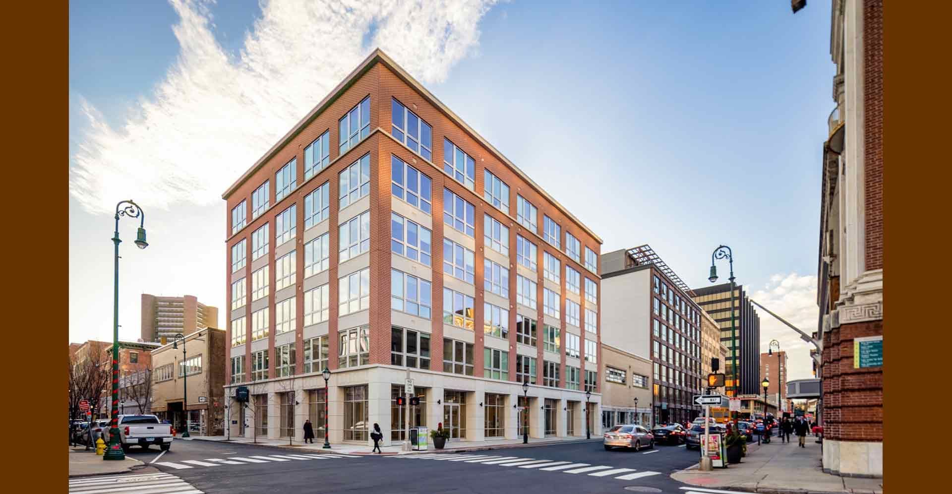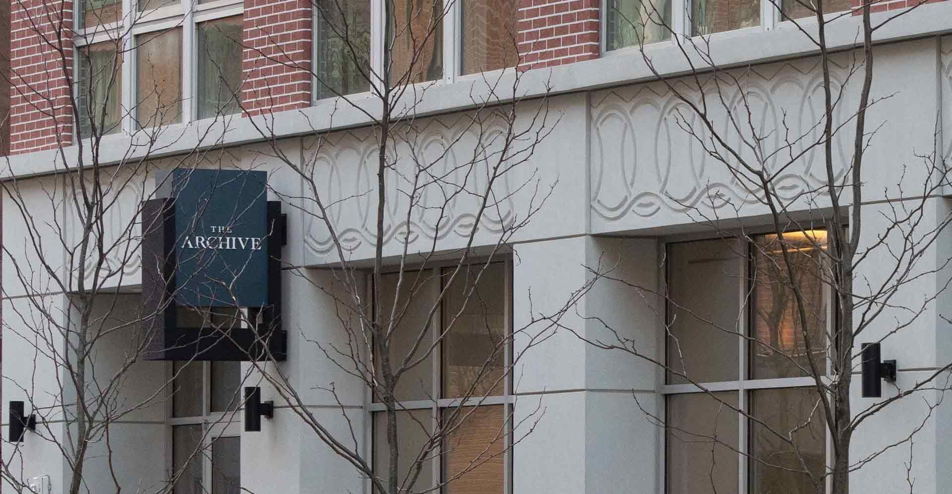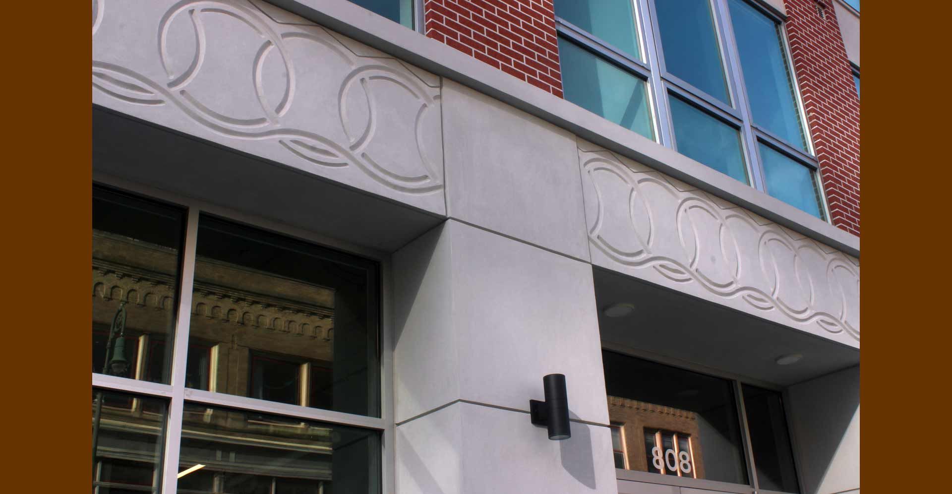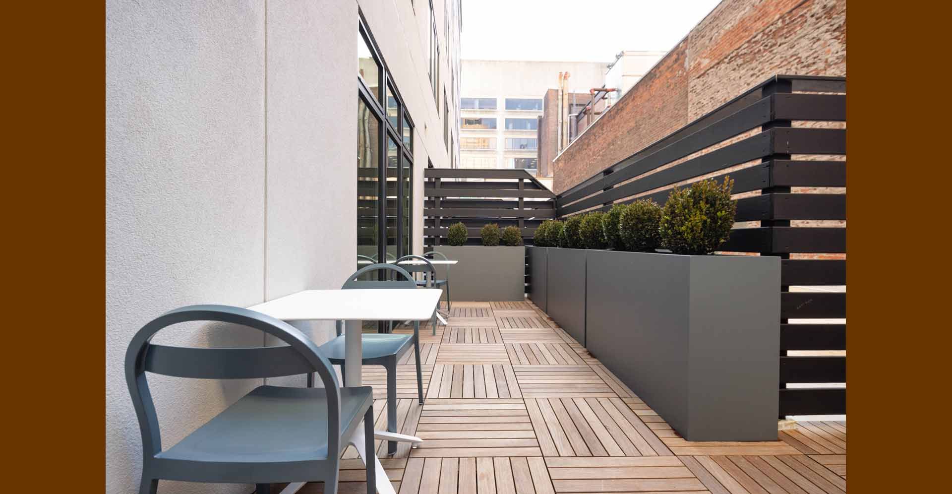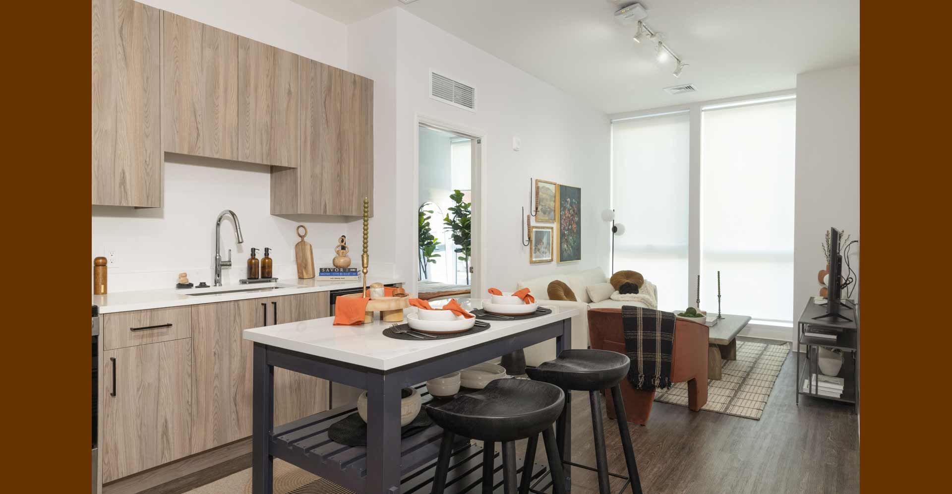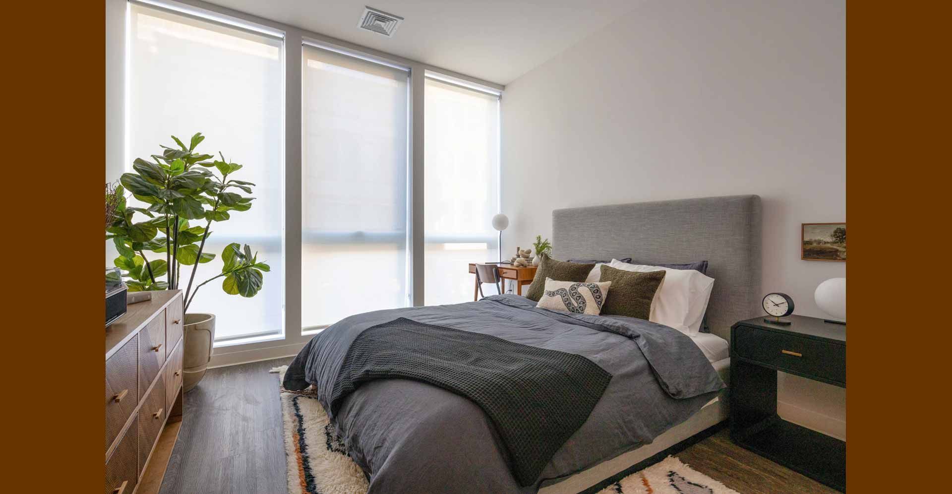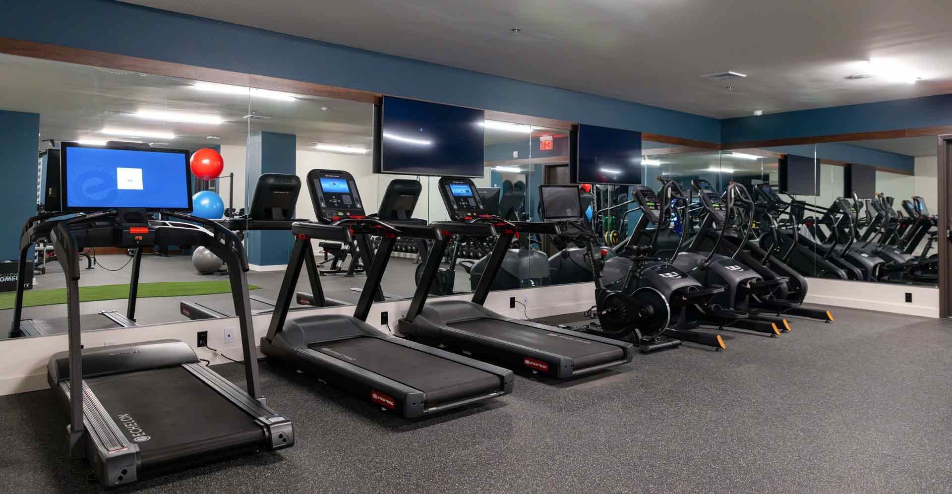The Archive is comprised of two separate structures – 808 Chapel Street and 848 Chapel Street – which were constructed concurrently. Amenities are available to residents of both buildings. In 2025, the complex was honored with two awards from CREW-CT real estate network: Best in Class Multifamily Residential Award and Community Impact Award.
808 Chapel Street, at the intersection of 108 Orange Street in New Haven, had been vacant for several years. Kenneth Boroson Architects was retained to design a new structure to become the cornerstone of the block.
The six-story mixed-use building includes 46 apartments and student apartments in layouts of studio, one-bedroom, two-bedroom, and three-bedroom. Retail spaces front Chapel Street, with resident amenity space fronting Orange Street and at basement level. Open space is available to residents on Orange Street.
The façade is reminiscent of a vernacular New Haven 1920s urban building with a lighter stone street-level façade and storefront. Punctuated along the stone lintel is an intersecting circle-ornament pattern. Above the street level space, a “new brick” material reflects the surrounding existing brick buildings. Large windows allow natural daylight to reach deep into the retail stores and residential units.
