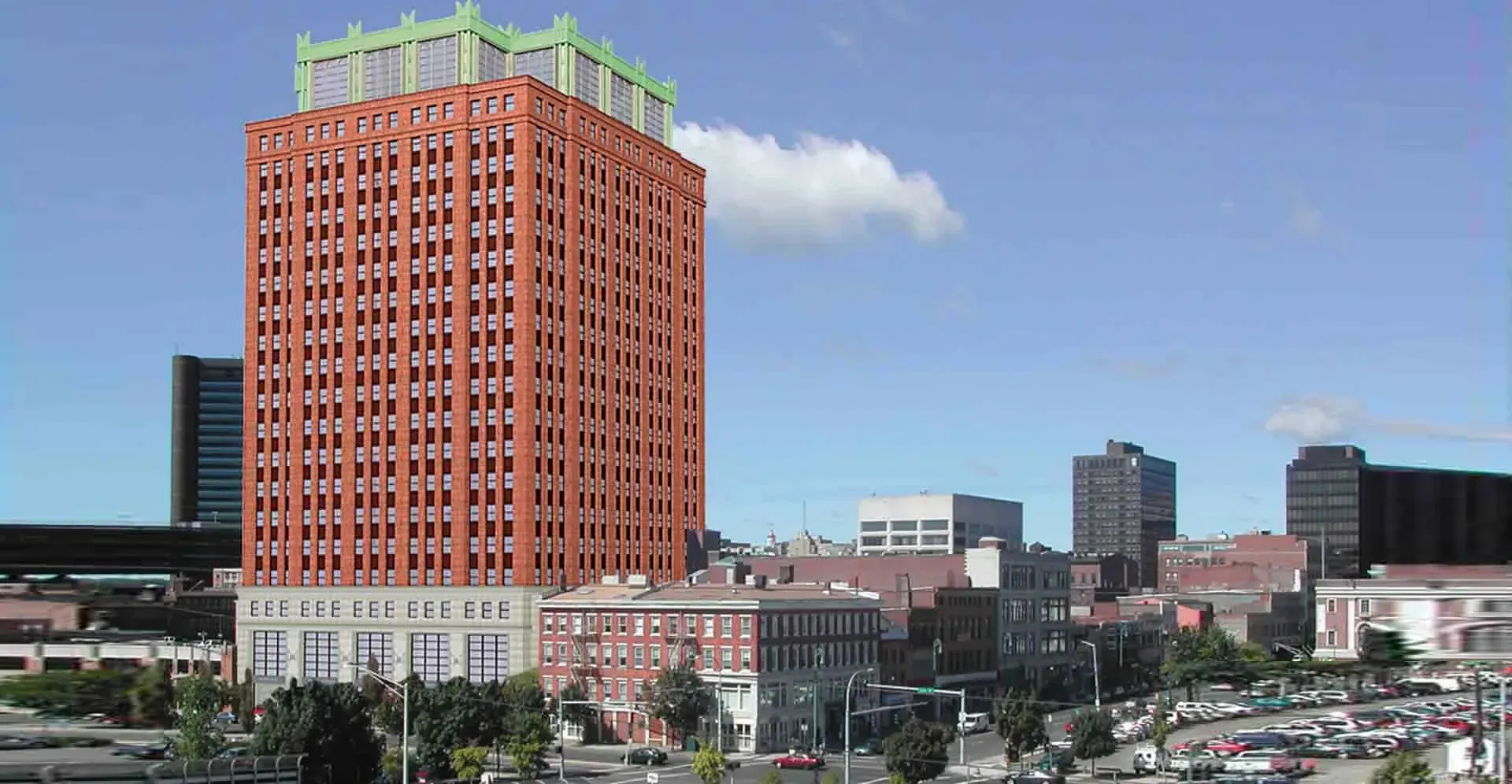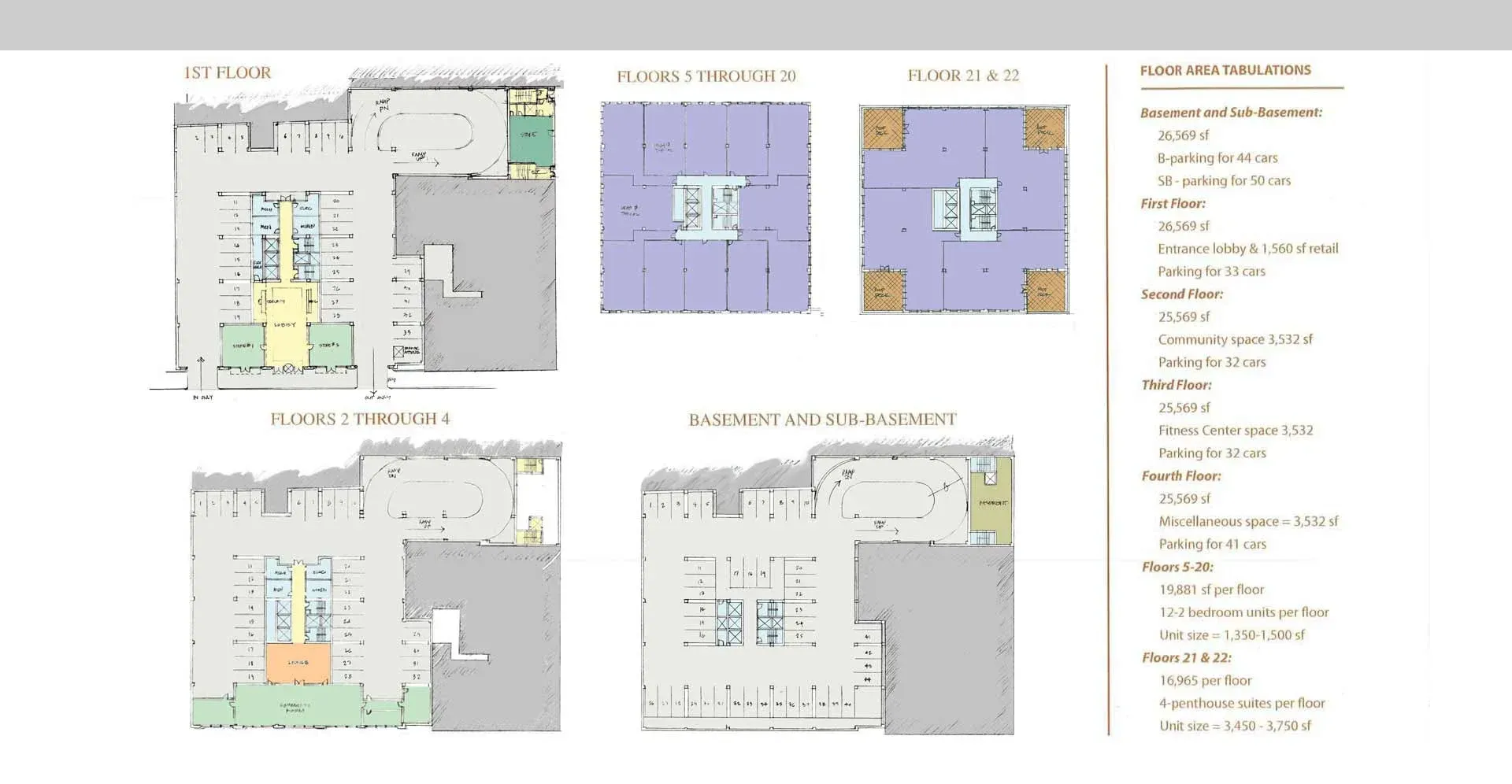760 Chapel Street

Slide title
760 Chapel Street
Button
Slide title
760 Chapel Street
Button
Slide title
760 Chapel Street
Button
Luxury penthouses top a proposed residential and commercial tower at 760 Chapel Street
The conceptual design for 760 Chapel Street created a high-rise condominium and office complex near the intersection of State and Chapel Streets in New Haven, Connecticut.
Type:
Feasibility study for new construction
Program:
Mixed-use commercial offices and 200 residential units
Area:
458,300-sf occupied area
53,100-sf lower level parking
Construction Cost:
Withheld upon client request
Project Status:
Conceptual design completed in 2000