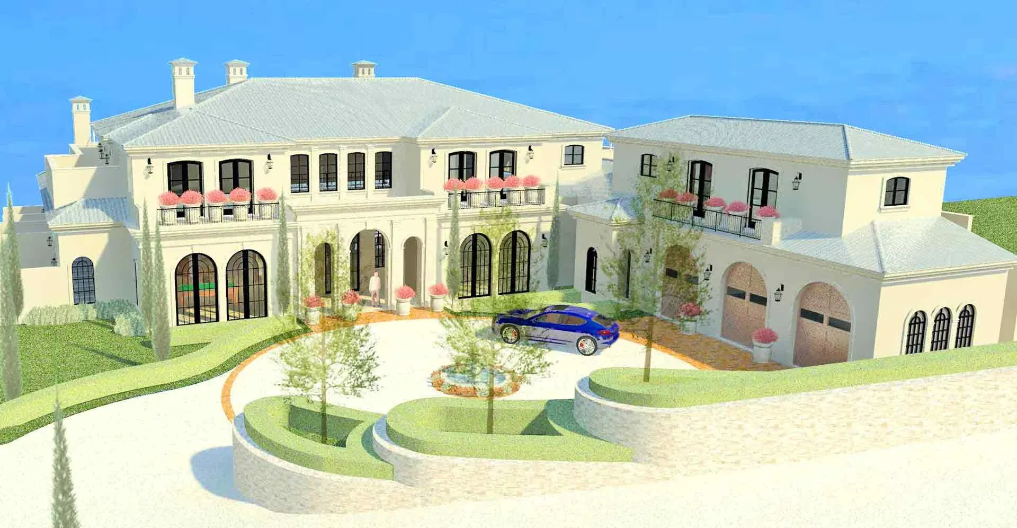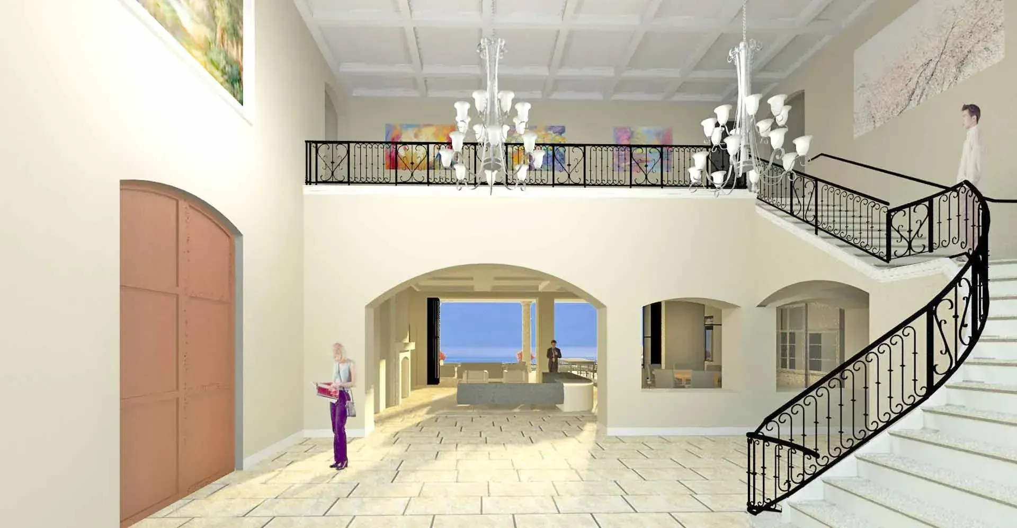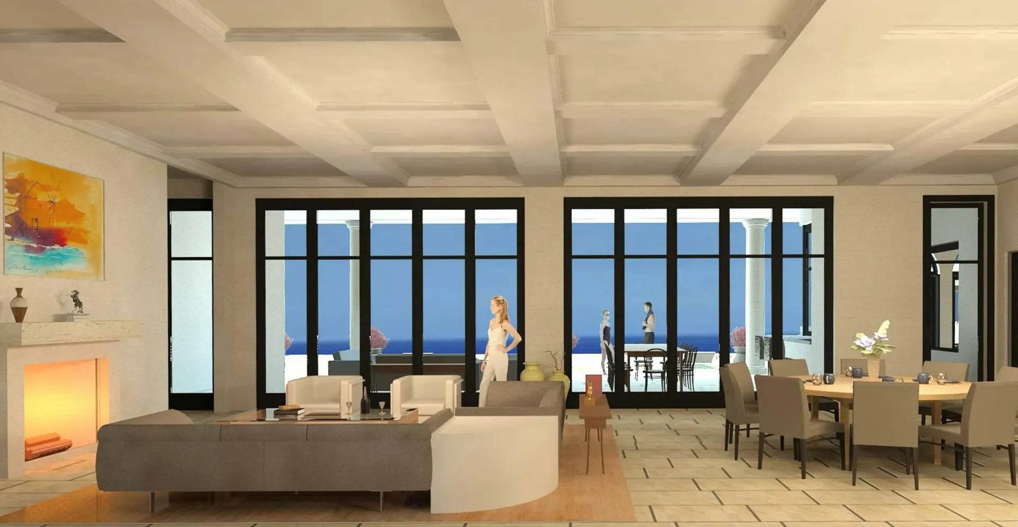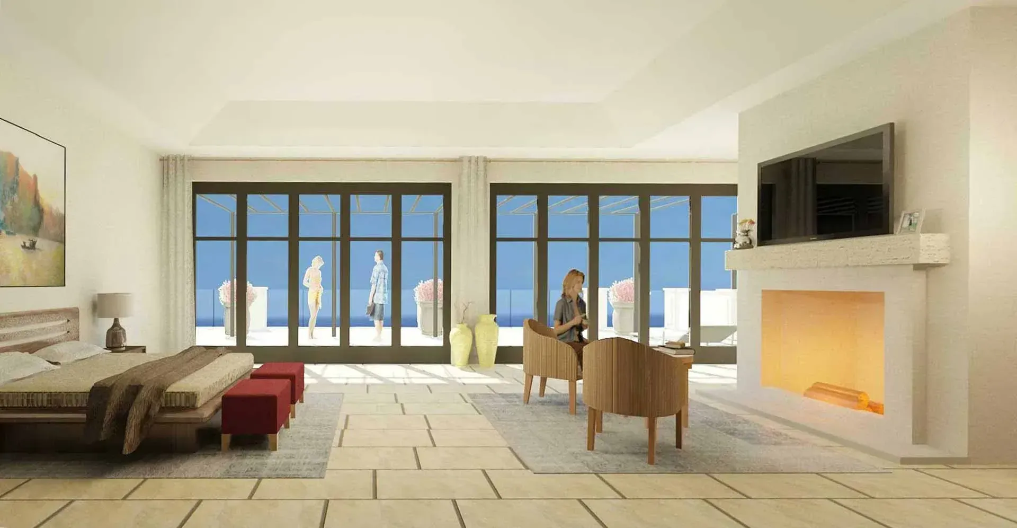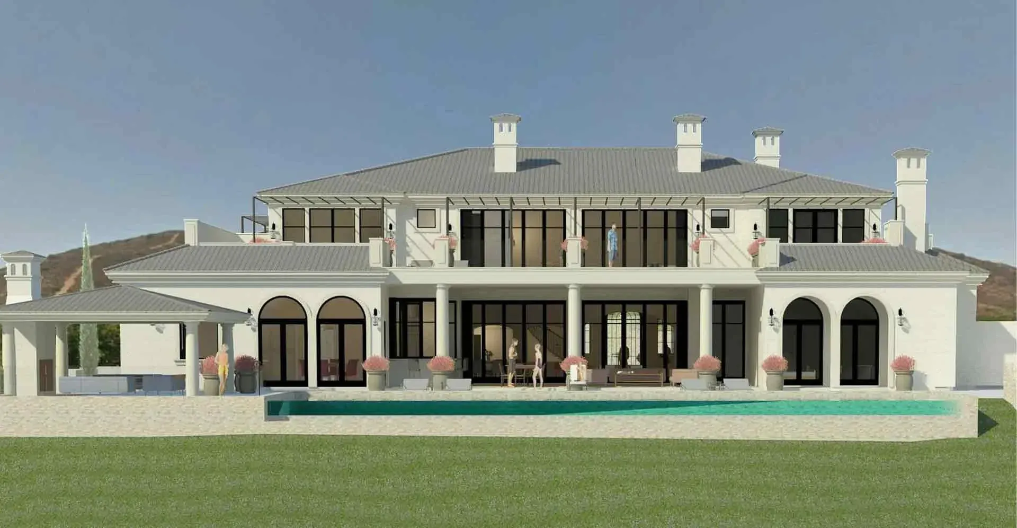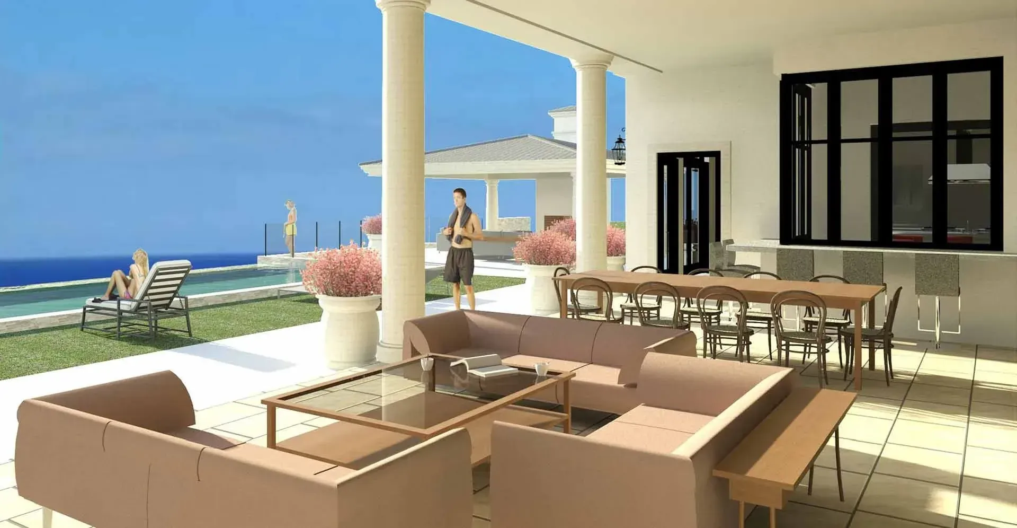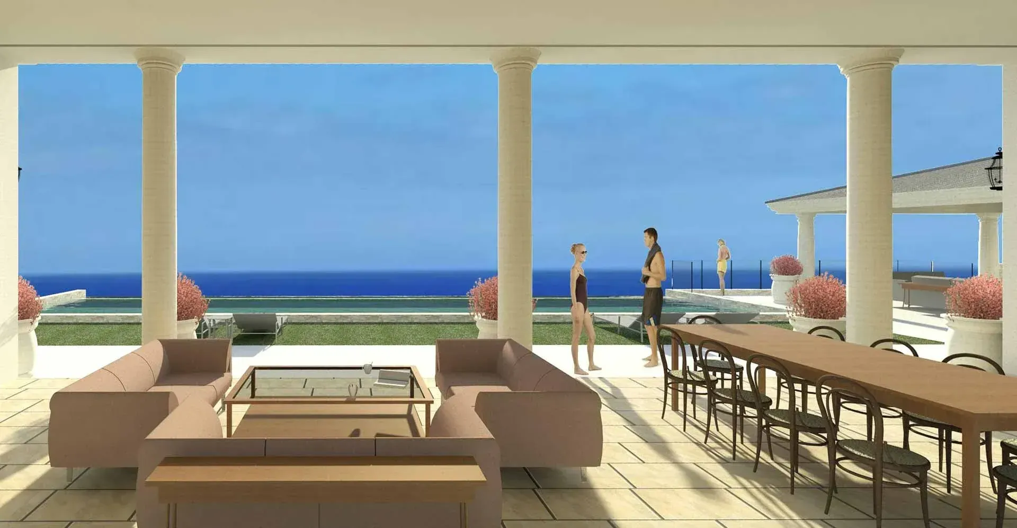Kenneth Boroson Architects was retained to design a single-family home in Malibu, California. When complete, the two-story home will total approximately 12,850 sf, with an additional 1,850 sf of exterior covered areas. Its contemporary Tuscan style is based on the owner’s desire to recall the architecture of his family roots in Sardinia, Italy. The tripartite entrance is ornamented in the Tuscan order with stone columns, capitols, architraves, cornices, steel arched windows/doors and clay tile roofs.
A contemporary interior, featuring limestone floors, porcelain tile, wood coffered ceilings and minimal wall trim, is designed to meet the owner’s request to add high-end elegance while maintaining focus on the spectacular ocean view. The rear elevation includes glass walls that open to a covered deck.
The first floor includes a portico, two-story foyer with curved stair, great room (living and dining areas), pub with custom bar, music room, gym, kitchen, butler’s pantry, indoor/outdoor bar, two bedrooms with bathrooms, various service spaces and a three-car garage. The first floor oceanfront exterior features an outdoor kitchen, gazebo, and an infinity pool with patio and lawn.
The second floor includes four additional bedrooms with private bathrooms. The master bedroom includes a large walk-in closet with built-in cabinetry and a second walk-in closet. The master bath contains a shower room, tub, private water closet area as well as access to an outdoor shower and deck. Similar to the first floor, glass walls in the master bedroom reveal the second floor deck while glass rails allow maximum ocean views.
Adjacent to the master bedroom is a study with access via a private vestibule. Above the garage is a guest apartment with private entrance.
