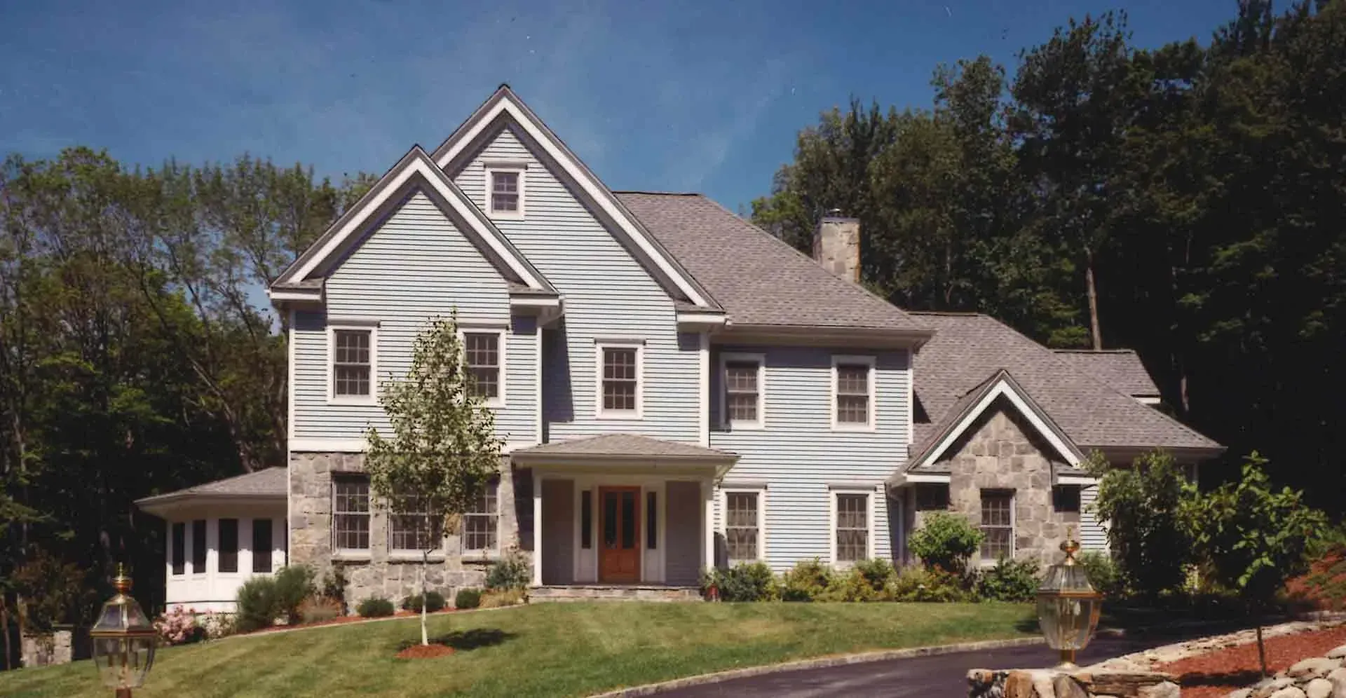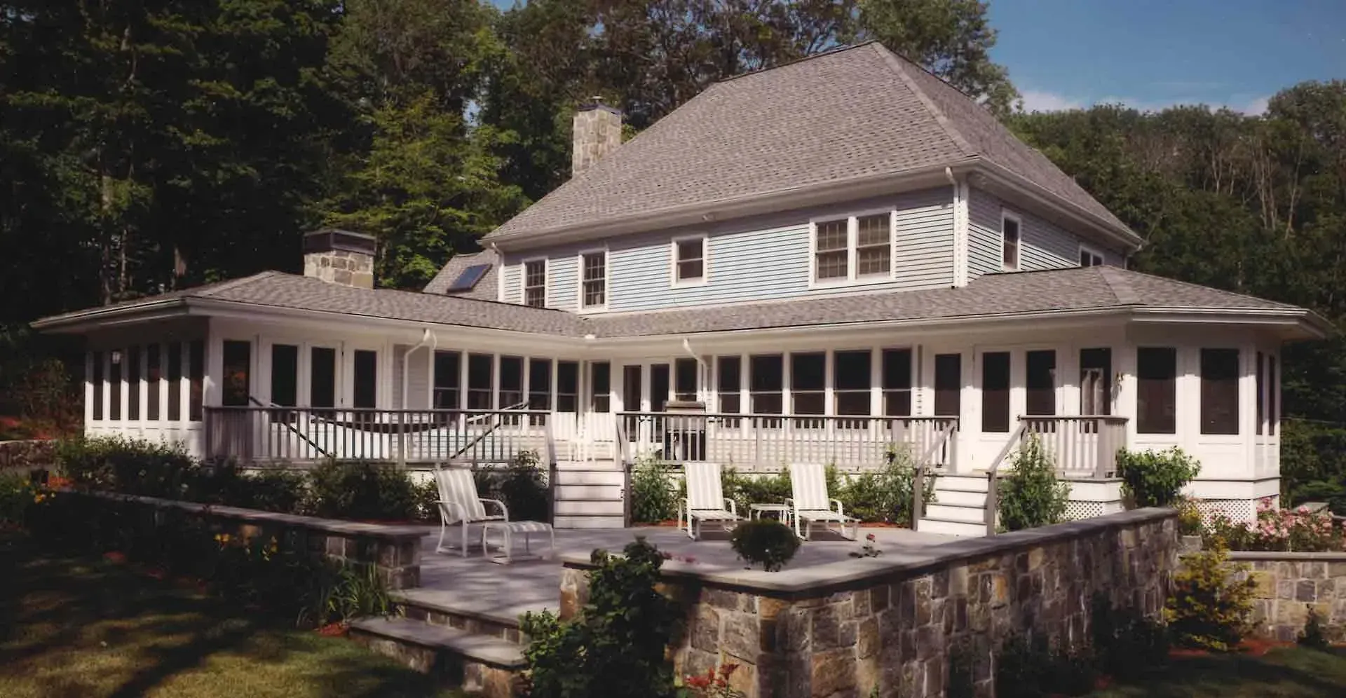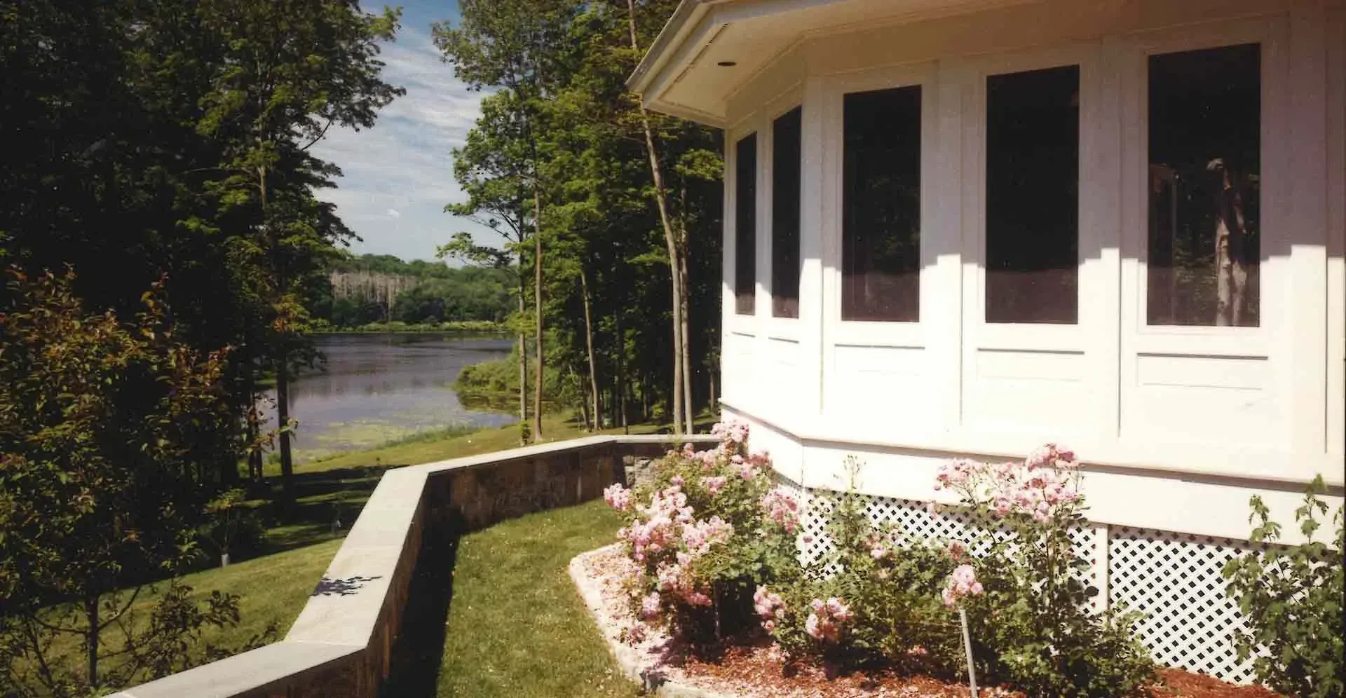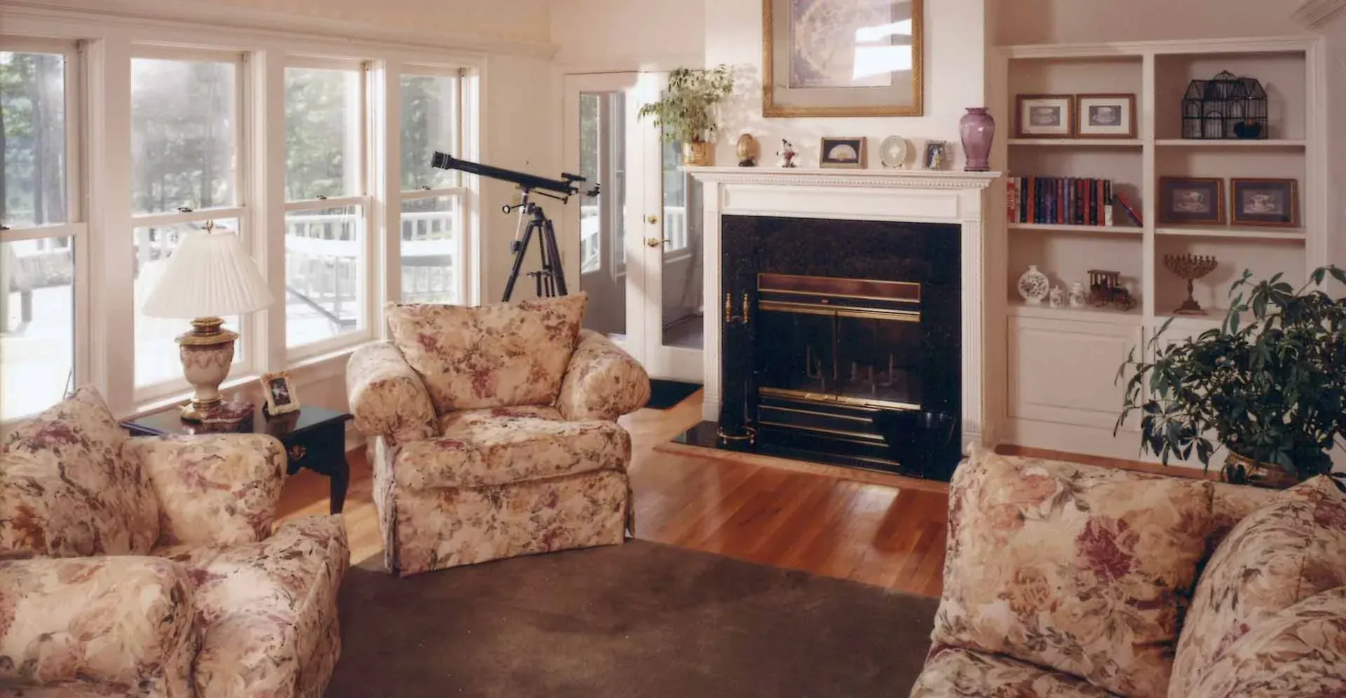End gable and hip roof shapes respond to differing views at this lakeside Torrington Residence
Nestled in the woods of Torrington, Connecticut, this 4,500-sf residence is strategically sited with views of a lake and surrounding forests.
The formal rooms located at the front of the house – including the living room, dining room and entry foyer – are arranged as a composition of staggered, vertical, gable roof shapes.
The casual spaces located at the rear of the house – including the family room, kitchen, hot tub room, and screened porch – are arranged horizontally and open onto a wood deck and stone patio with direct views of Timber Lake and its surrounding knolls.
Type:
New construction
Program:
4-bedroom, 3½-bathroom home with living room, dining room, kitchen/family room, and 2-car garage
Area:
4,500 sf
Construction Cost:
$450,000
Project Status:
Completed in 1996



