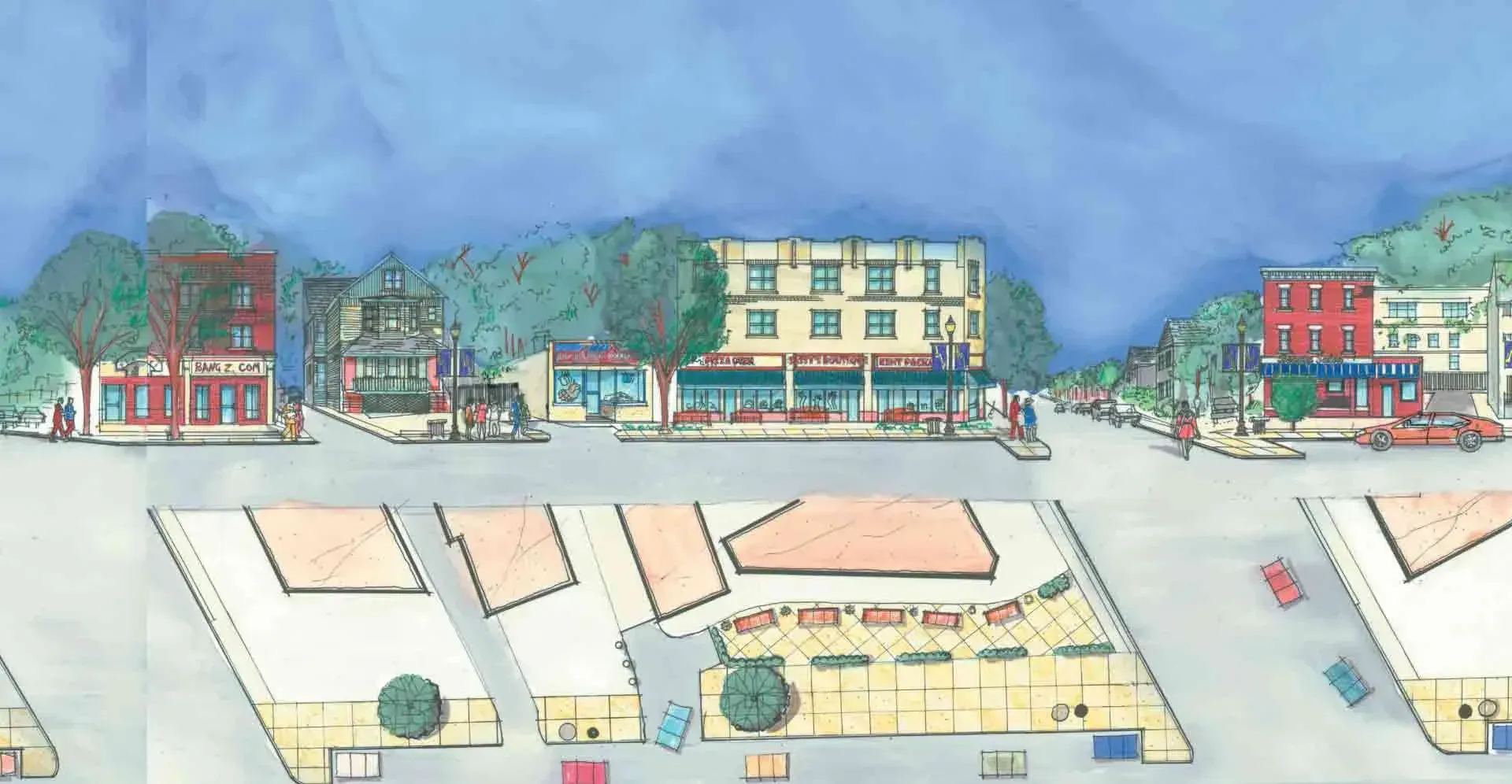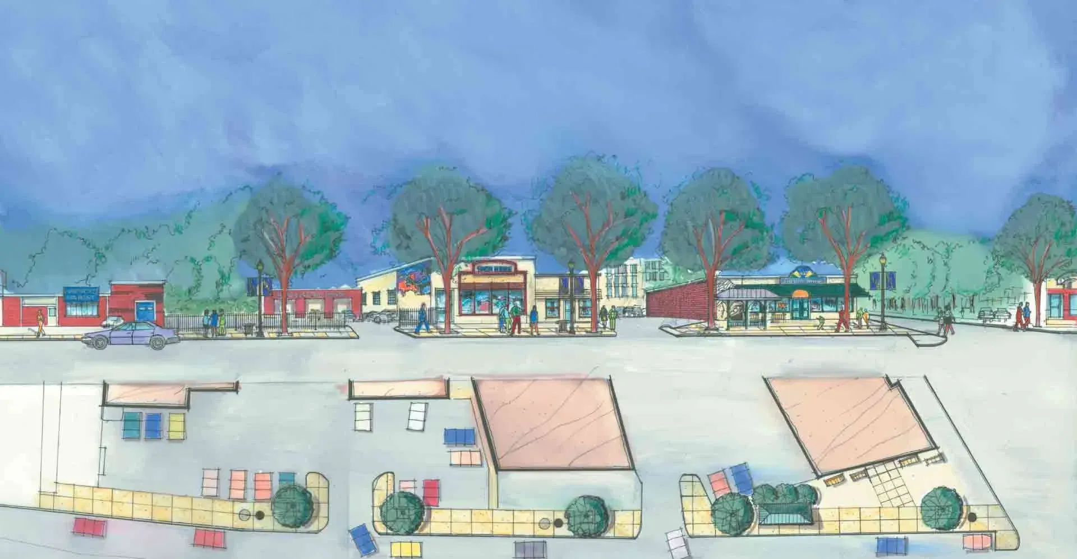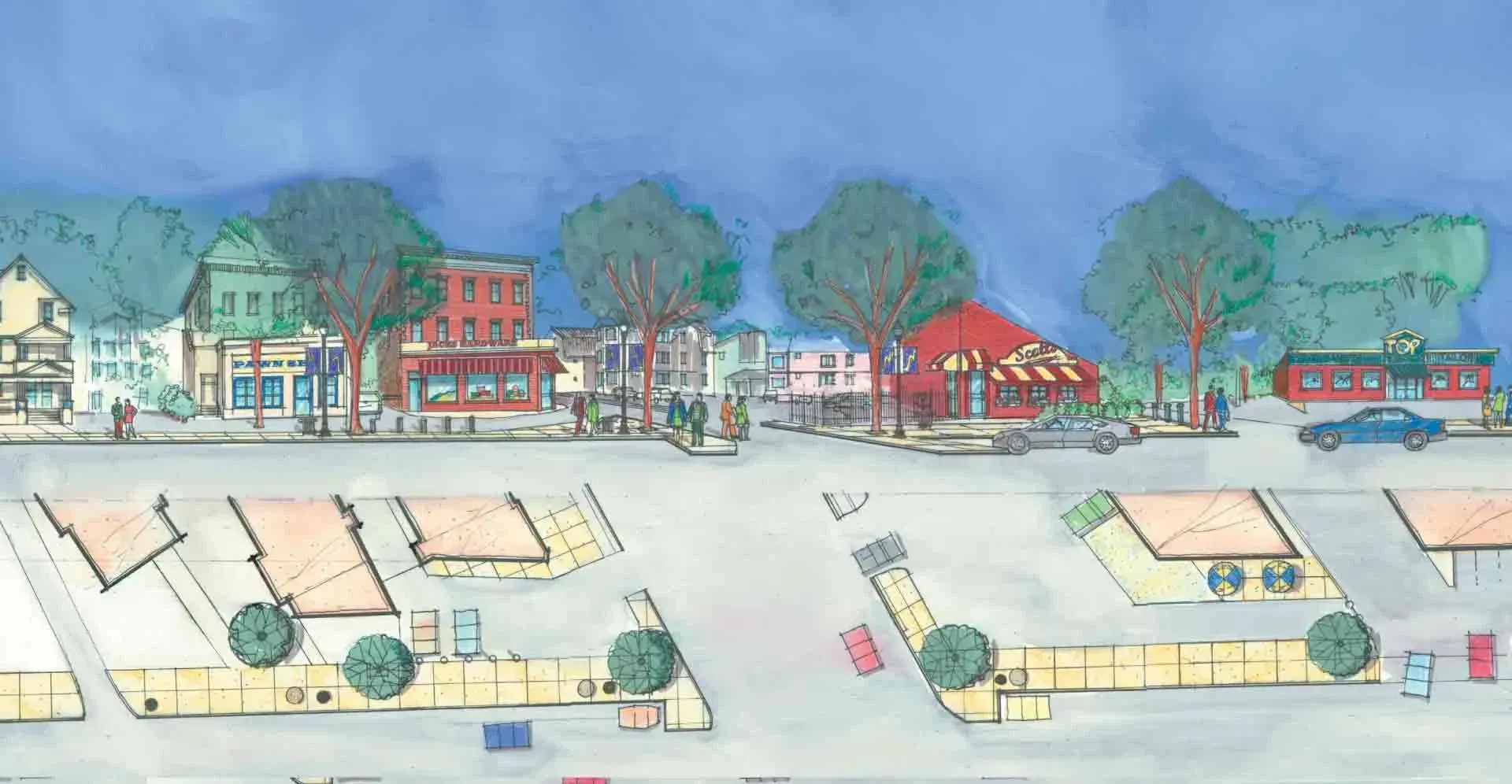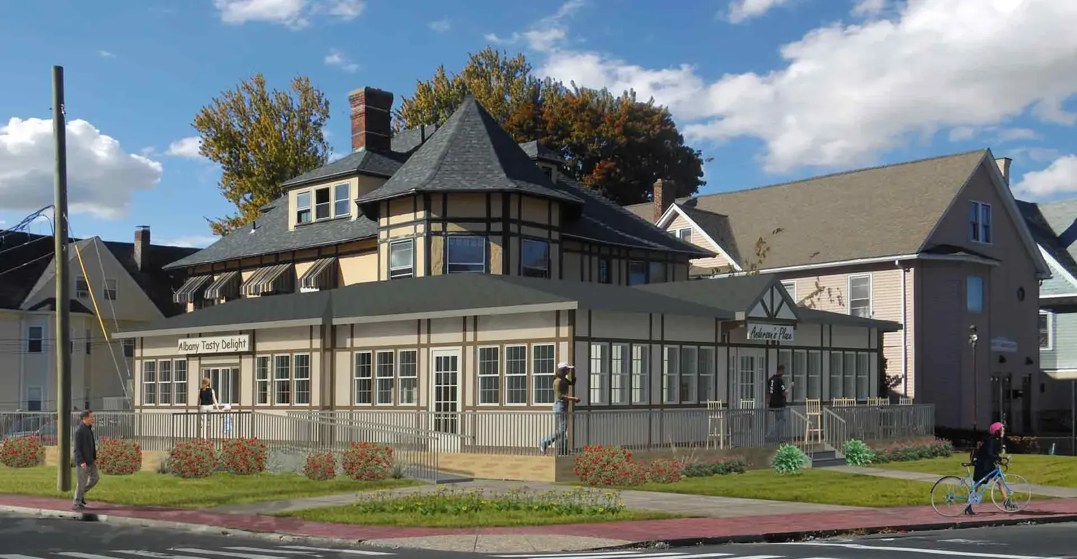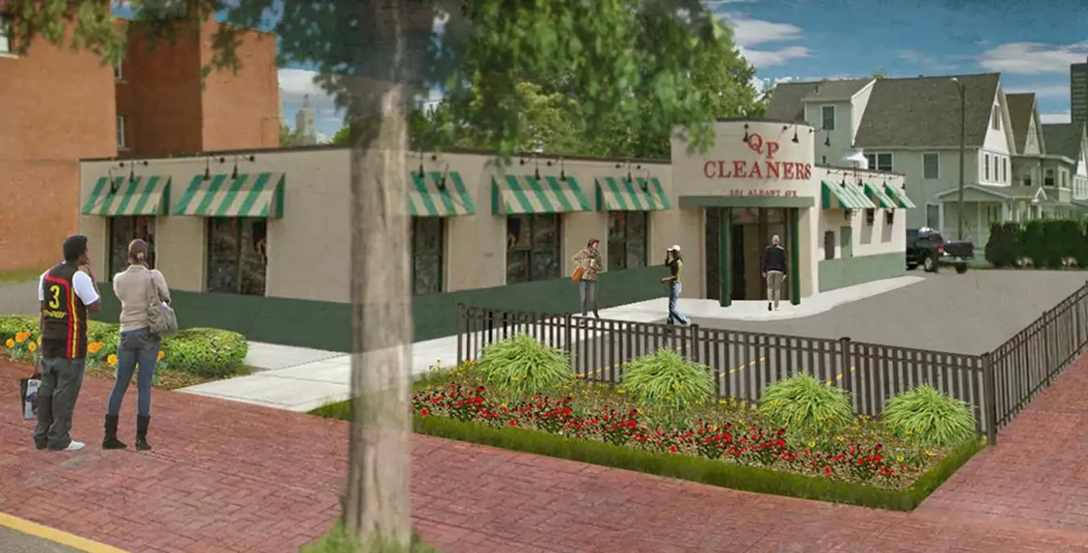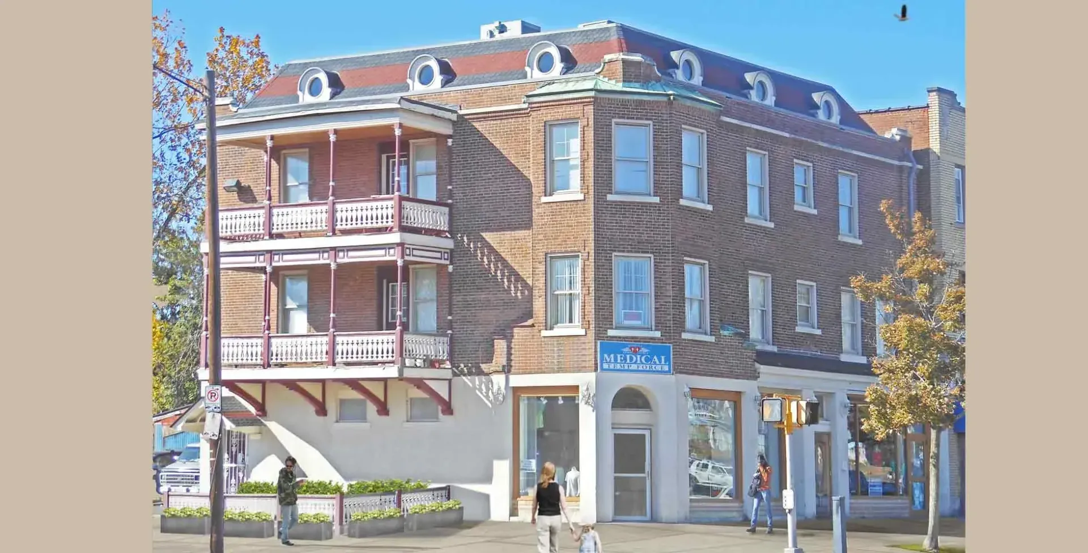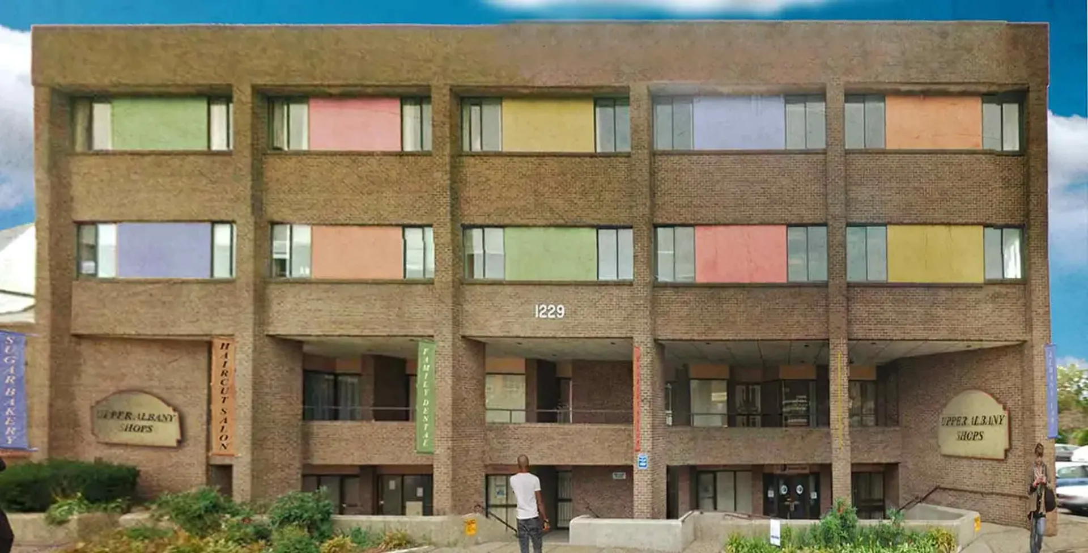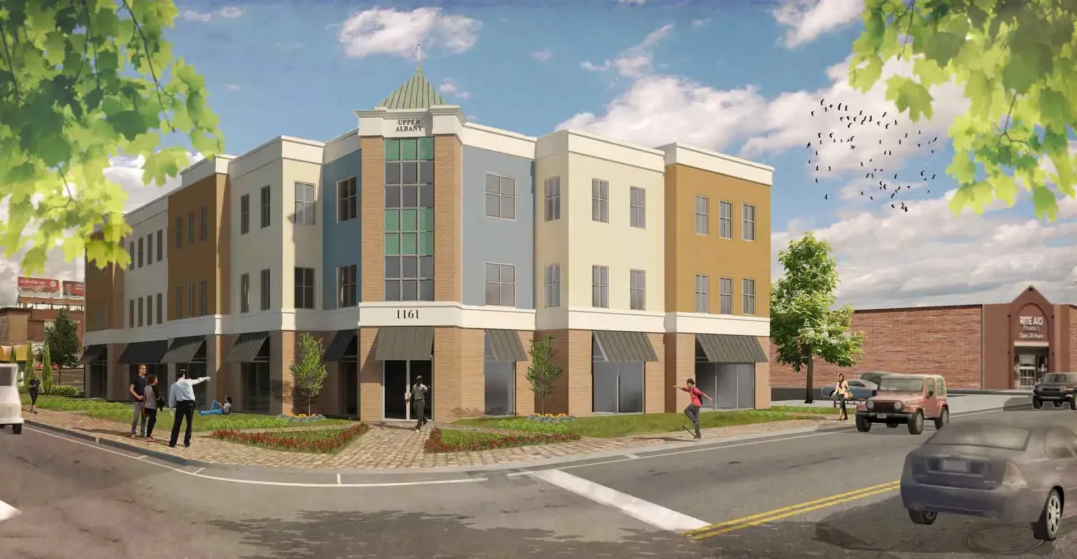Upper Albany Main Street and the Upper Albany Neighborhood Revitalization Zone combined forces to advance plans to develop parcels at the corner of Albany Avenue and Woodland Street in Hartford, Connecticut.
These sites were formerly occupied by a gas station and a storage company.
In the first phase of this community development initiative, Kenneth Boroson Architects was contracted to develop a plan for the composite building site.
To accomplish that task, the firm conducted rigorous, consensus-building sessions with local stakeholders, resulting in three development schemes:
- The “Walgreen’s Plan” provided for a national drug store chain to develop the site within corporate guidelines while committing to architectural details consistent with those of the neighborhood.
- The “Mercado Plan” proposed a new clear-span structure designed to house multiple local venues.
- The “Courtyard Plan” proposed a new, multi-level building massed to accommodate first-floor retail, accessible from Woodland Street as well as from bustling Albany Avenue, with second- and third-level offices or residential units.
