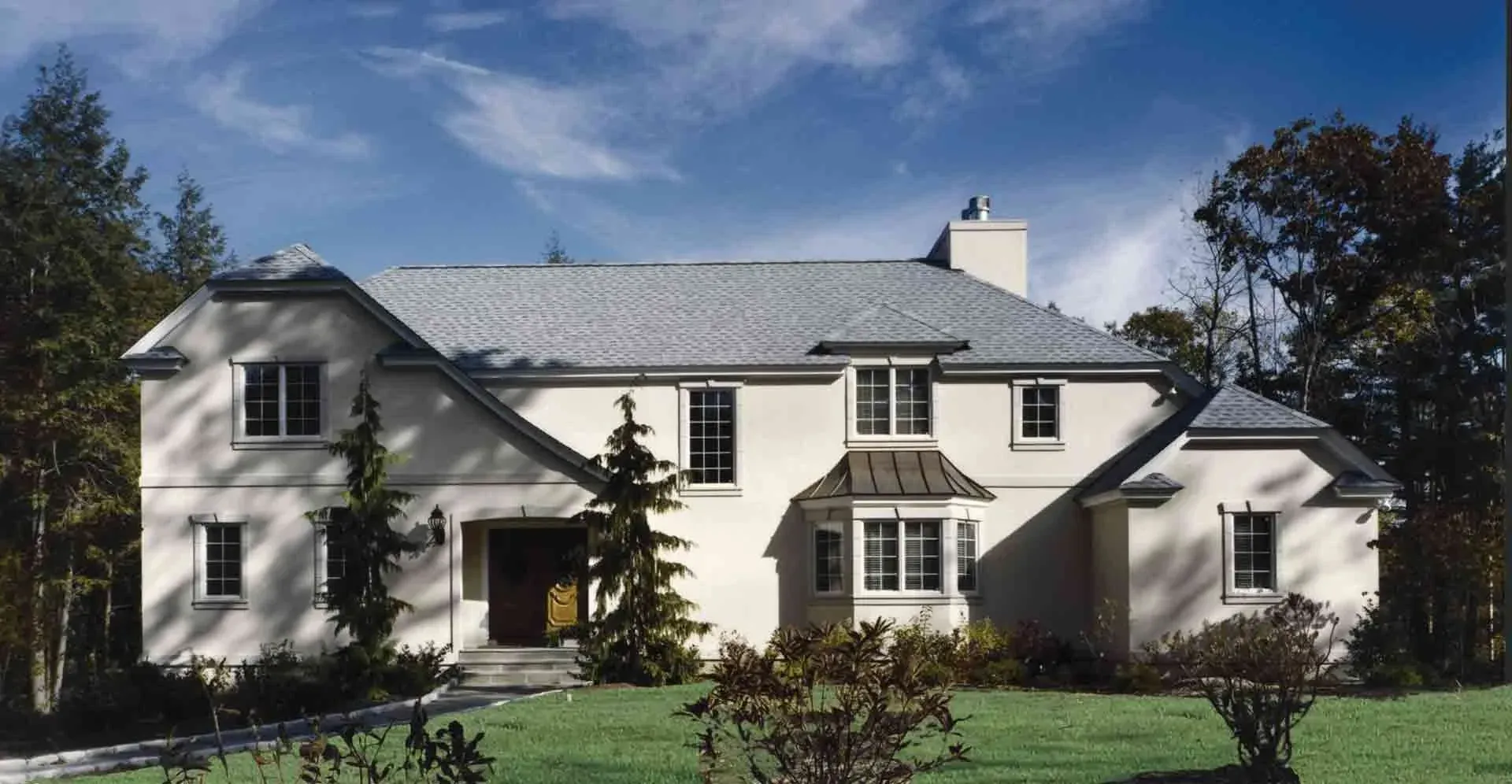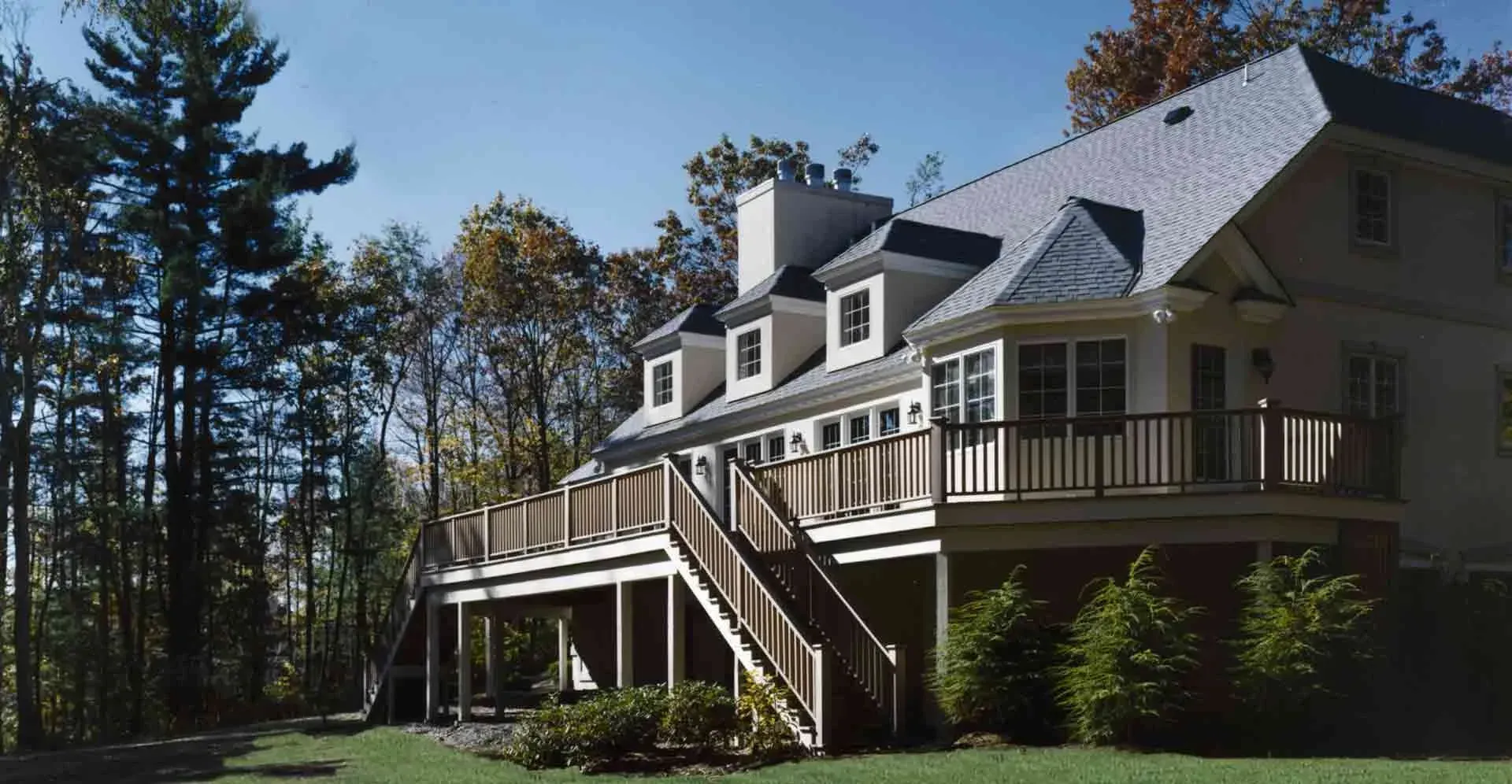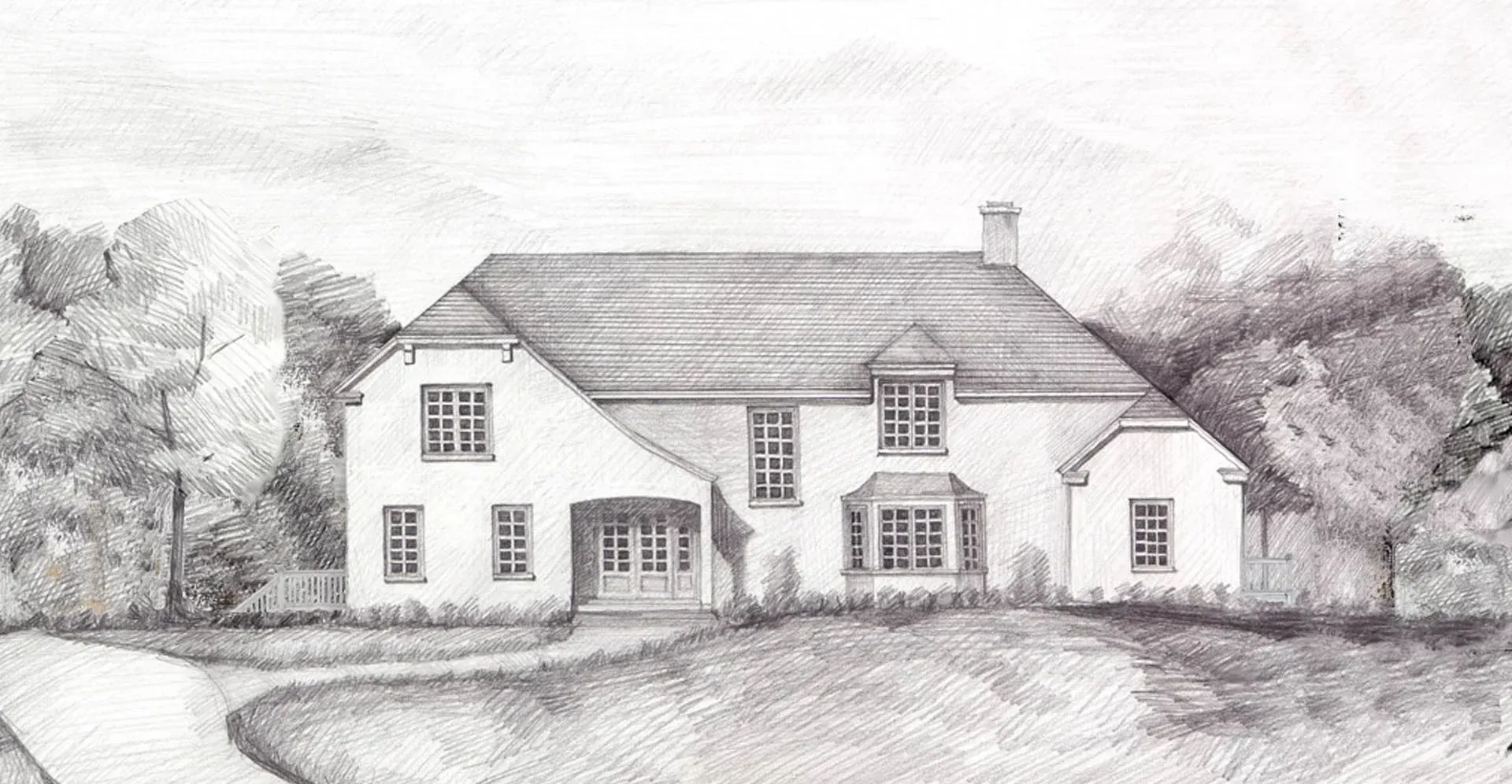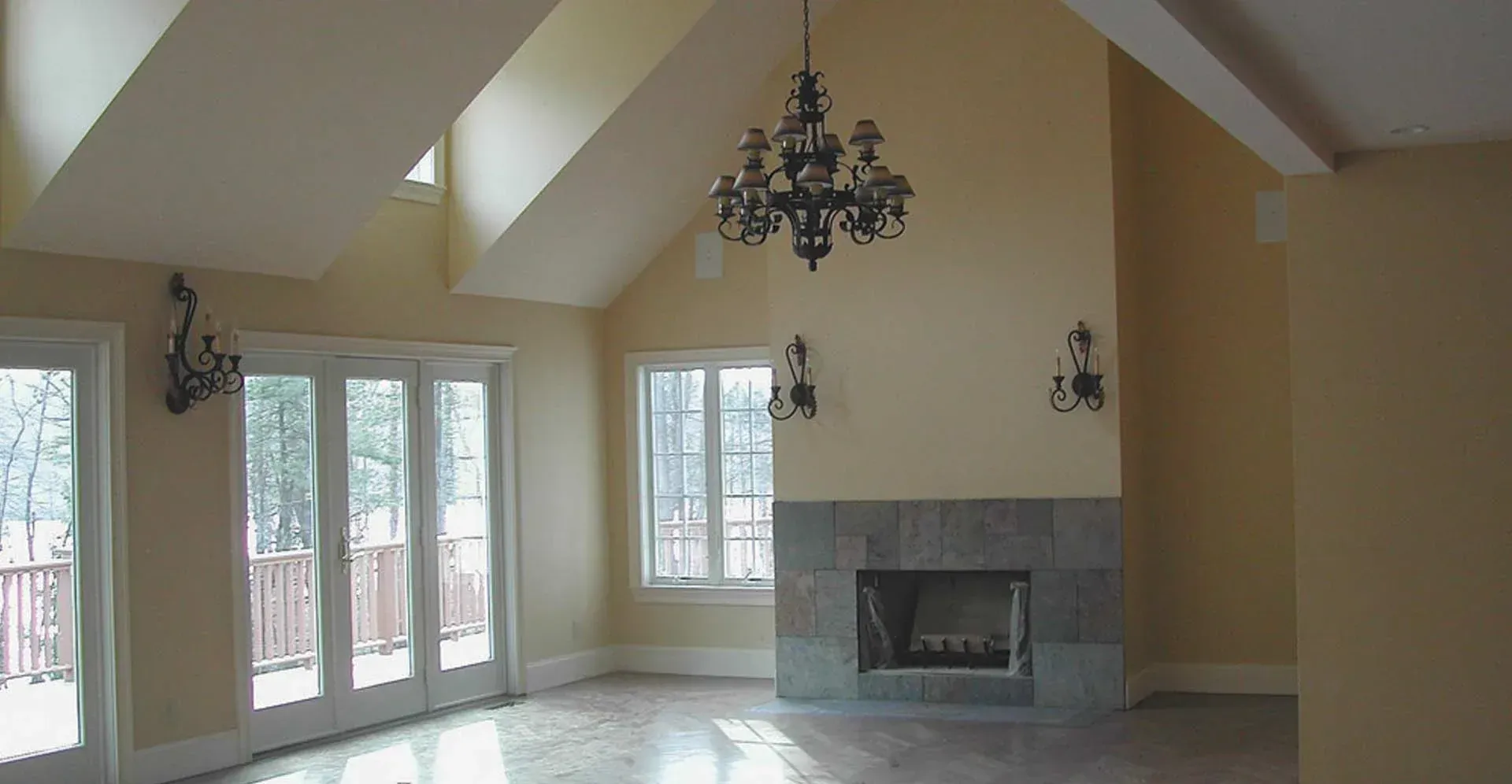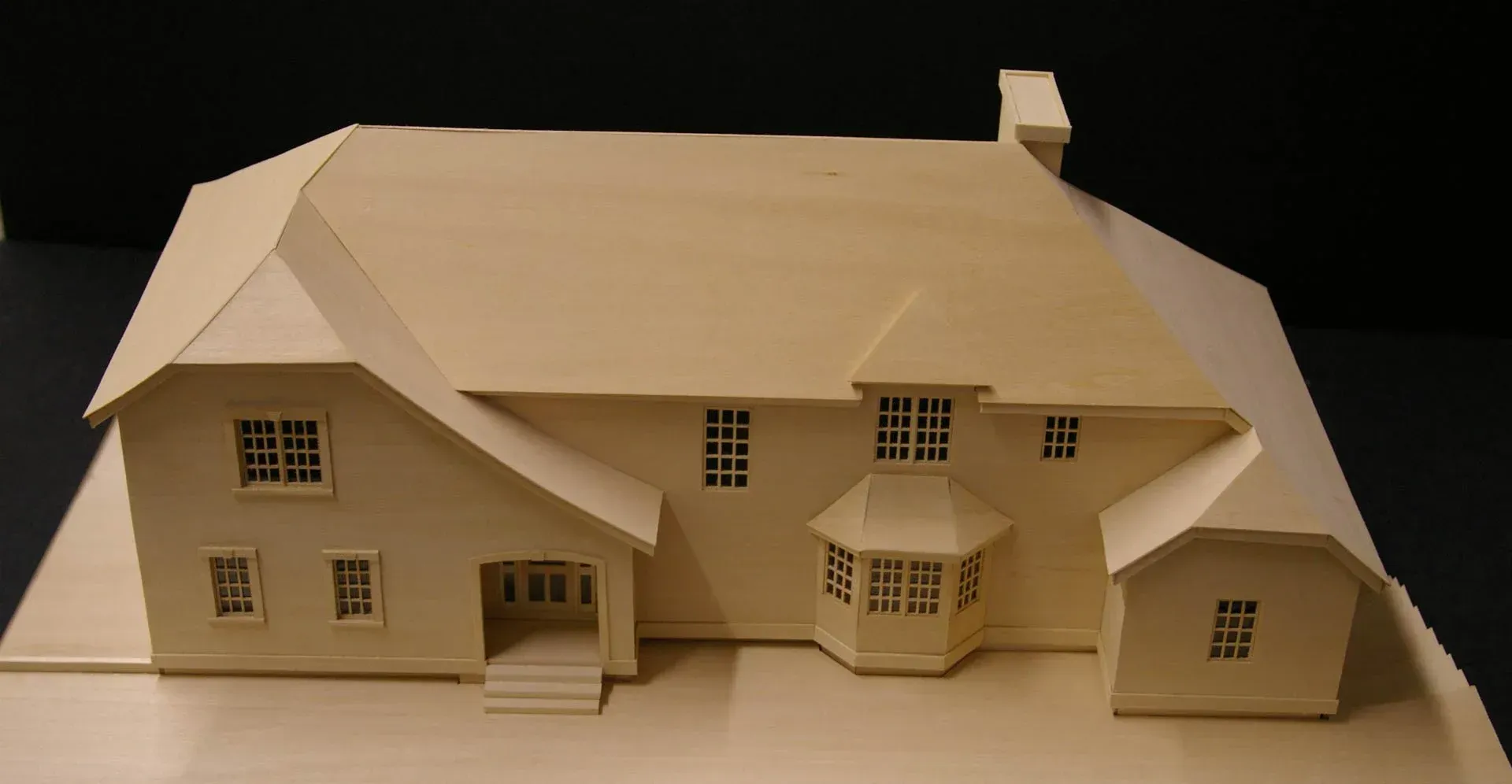French cottage style combines traditional details with contemporary open plan in this Torrington House
This home was designed to take full advantage of the magnificent views of lakeside property located in the northwestern Connecticut town of Torrington. At the client's request, the home reflects the styling of a French cottage. The design of the exterior used a stucco product accented by numerous small architectural details that reflected quaint, old-world charm.
The interior floor plan is open, spacious, informal, and has a roomy kitchen. A gracious entryway connects the master suite, located on the first floor, to the dining, living, and laundry rooms.
The rear of the house has groupings of French-style doors that allow water views from the dining room, great room, and master suite.
Type:
New construction
Program:
3-bedrooms, 3½-bathroom residence with great room, kitchen, study and playroom
Area:
3,000 sf
Construction Cost:
$500,000
Project Status:
Completed in 2003
