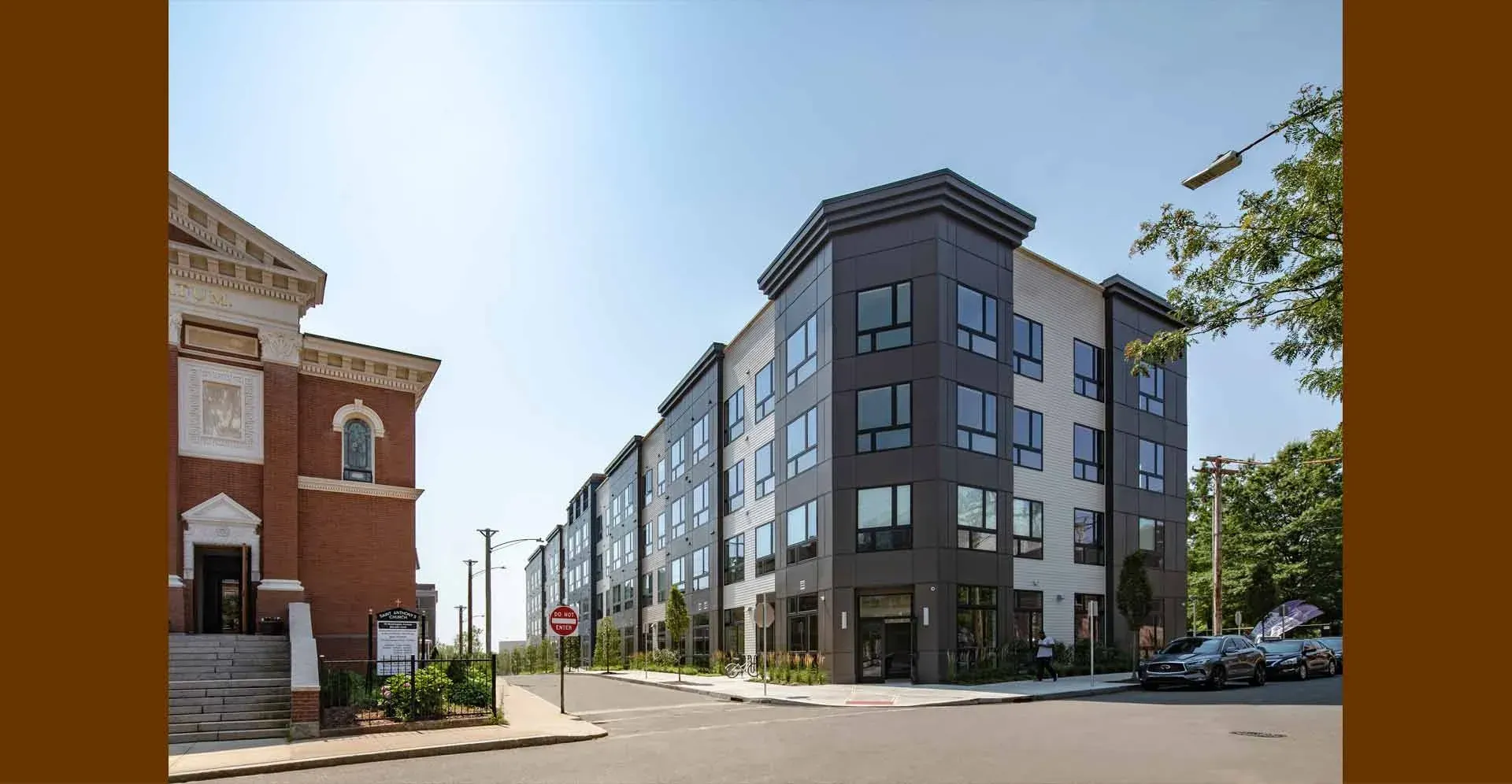
Slide title
Parkside at City Crossing
Button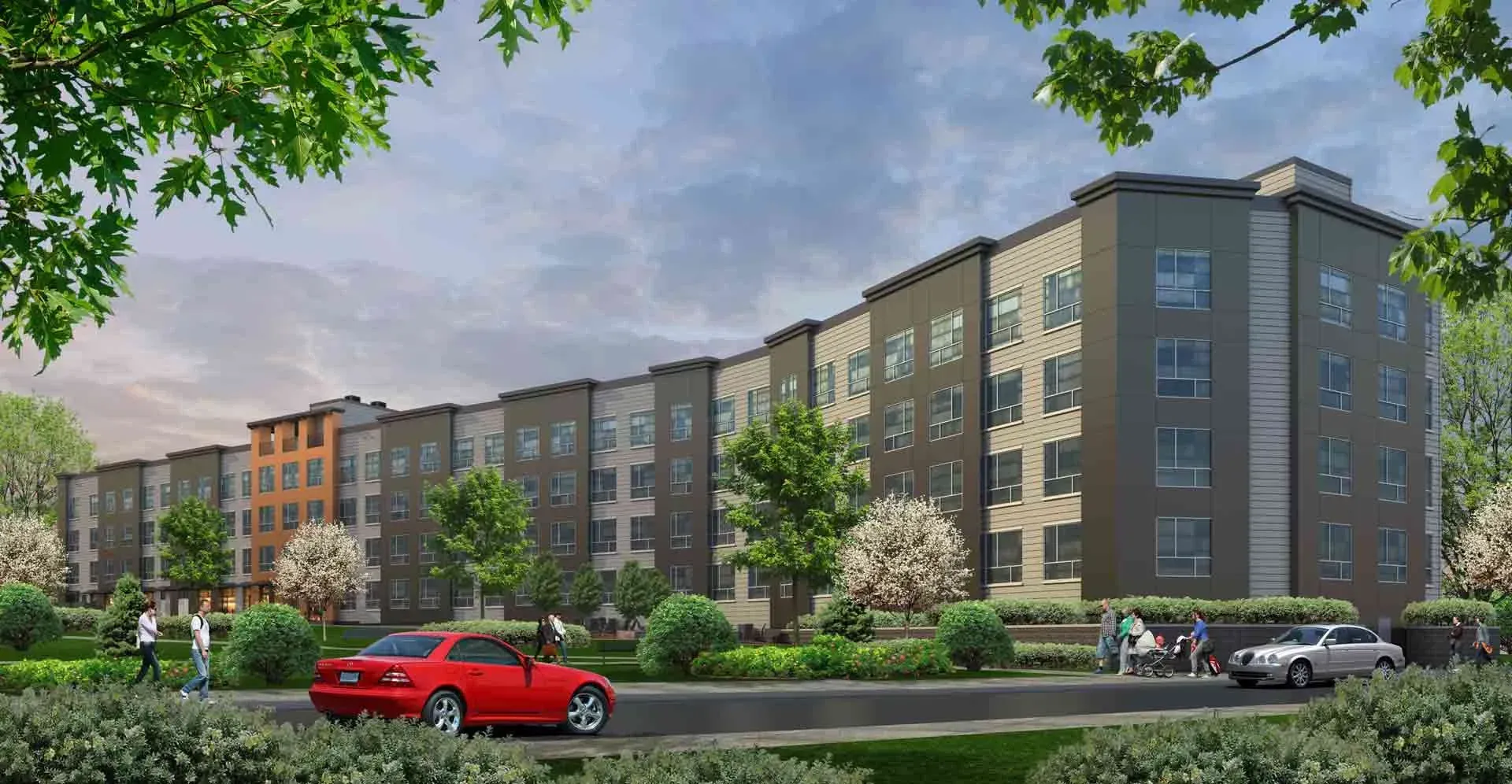
Slide title
Parkside at City Crossing
Button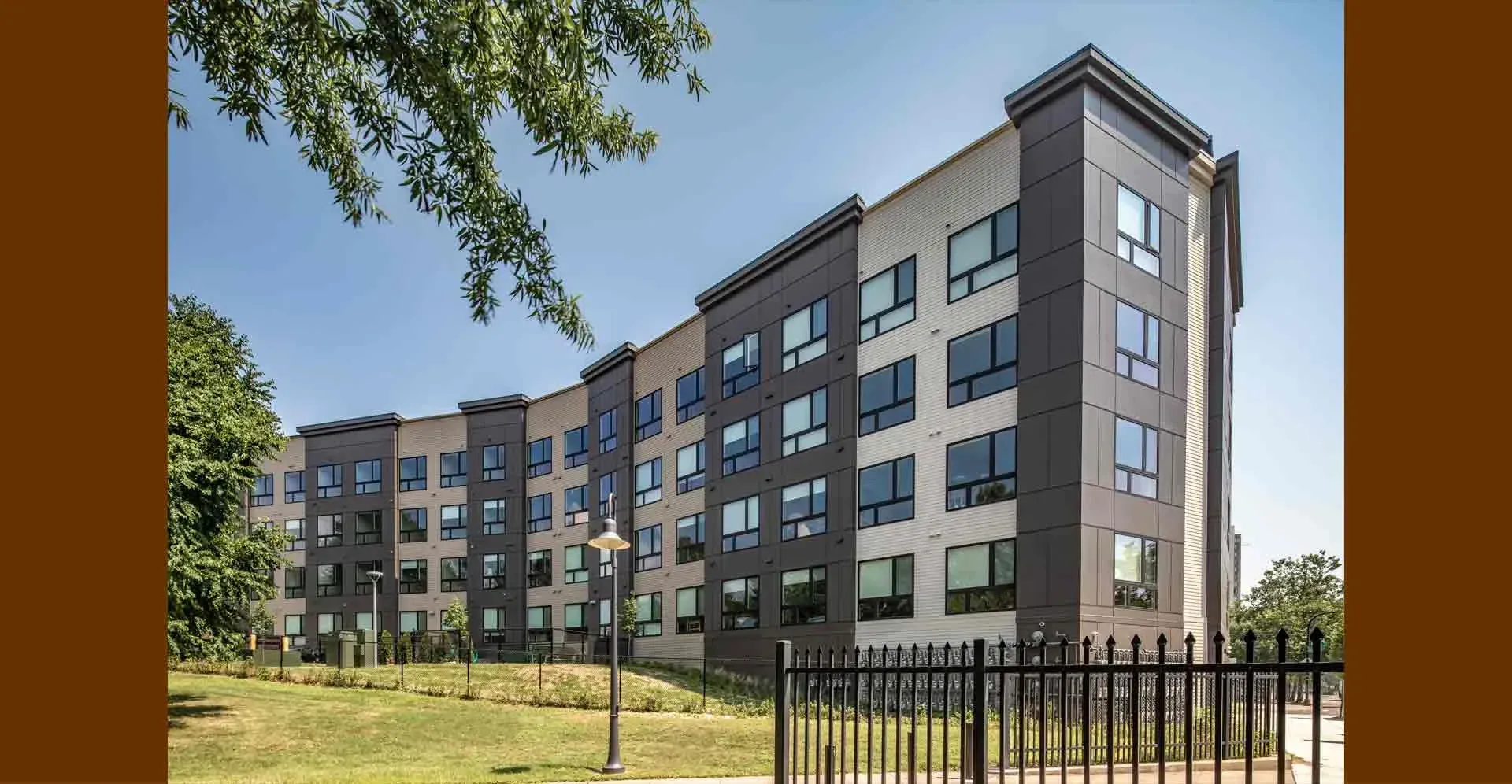
Slide title
Parkside at City Crossing
Button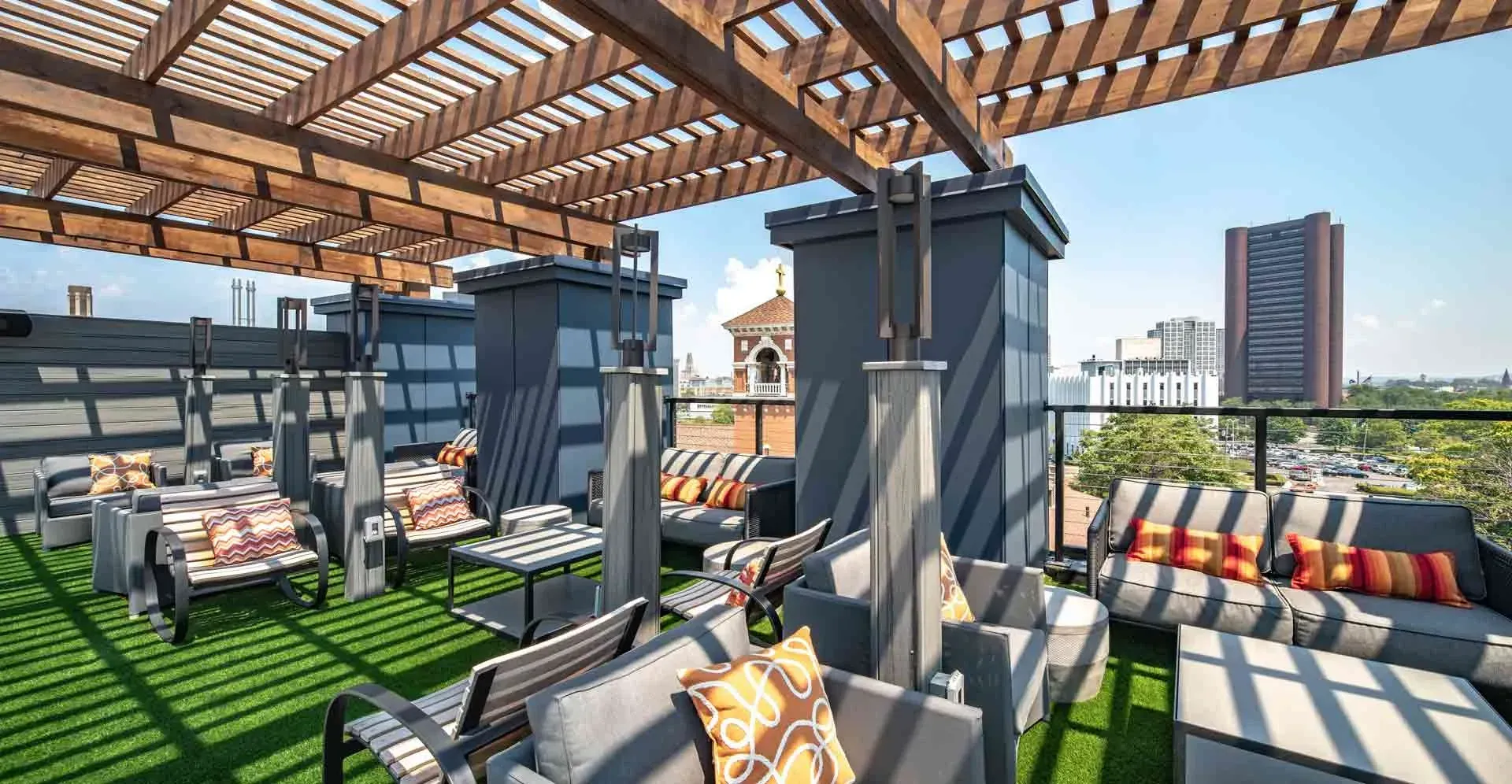
Slide title
Parkside at City Crossing
Button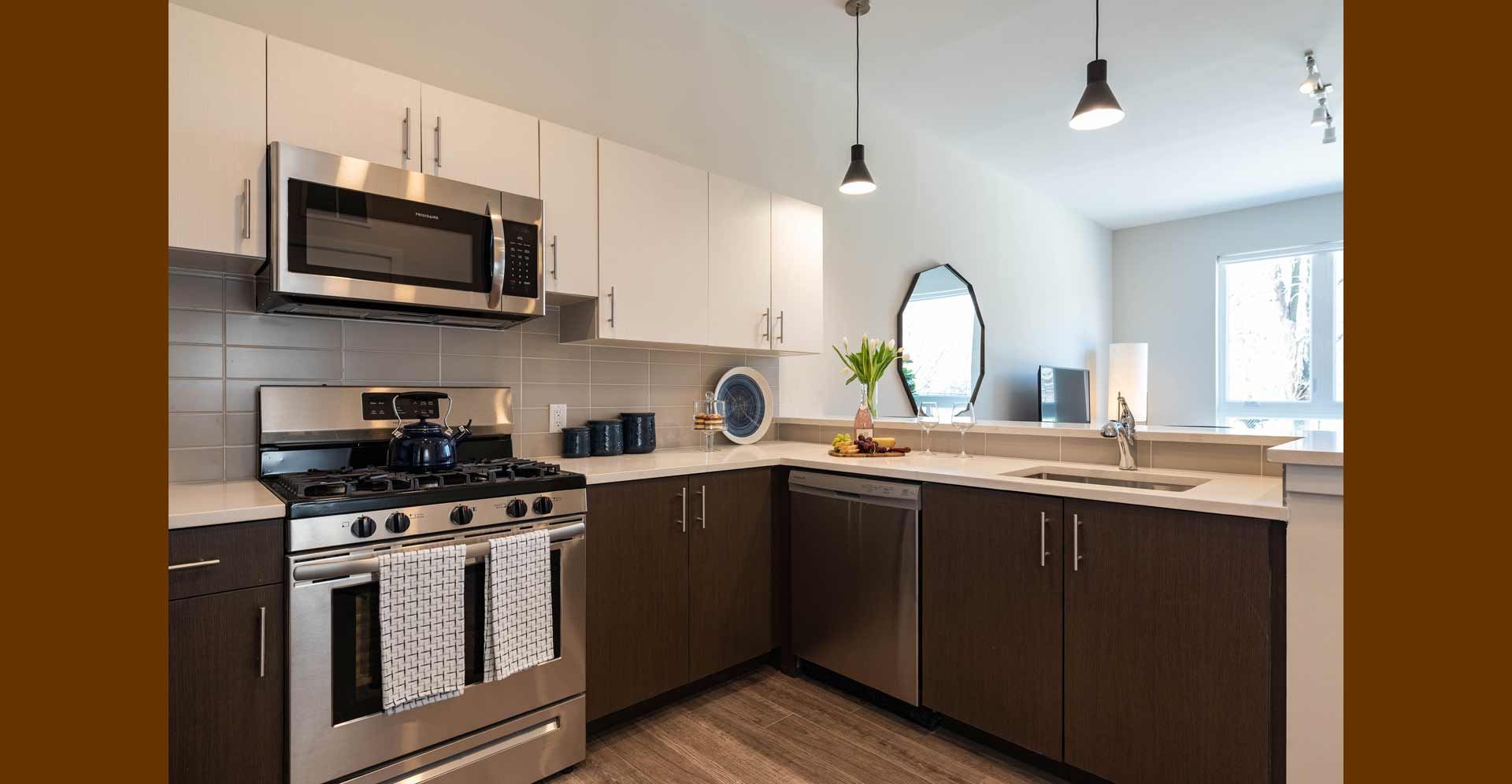
Slide title
Parkside at City Crossing
Button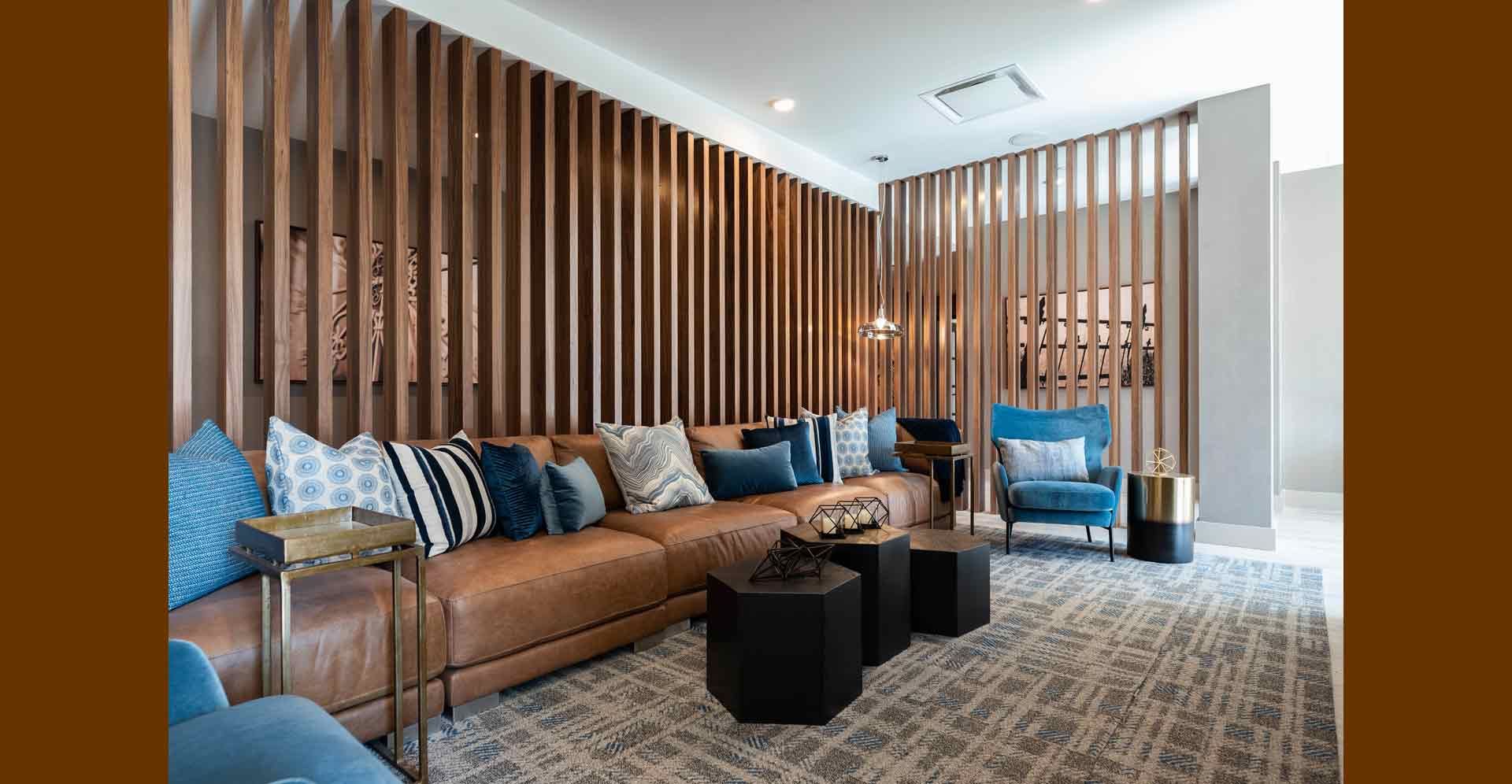
Slide title
Parkside at City Crossing
Button
Mixed-use project part of City’s Hill-to-Downtown Community Plan
As part of the City of New Haven’s Hill-to-Downtown Community Plan, a team was sought to redevelop four underutilized parcels adjacent to Amistad Park to create one new mixed-use building. The team, led by development firm RMS Companies, coordinated the demolition of the former Prince Street School at the middle of the site to make way for the creation of new housing and retail space.
RMS selected Kenneth Boroson Architects to design this new 4-story mixed-use building on the property located in close proximity to Union Station. The structure, known as Parkside at City Crossing, houses 110 rental apartments and stretches 450 feet – more than a city block in length. Units include a mix of 1, 2, and 3-bedroom layouts. Ample parking is available in an interior underground garage and an exterior surface lot.
Approximately 2,350 sf of retail space is available on the first floor at the corner of Gold Street and Washington Avenue. Also located on the first floor are 7,900 sf of resident amenities, including a fitness center, recreation area, meeting room, and library.
Outdoor space available to residents includes a rooftop deck as well as garden space adjacent to Amistad Park.
Type:
New construction
Program:
Four-story mixed-use development including 110 residential units and street-level retail
Area:
148,000 gross sf
Construction Cost:
Withheld upon request
Project Status:
Completed in 2019