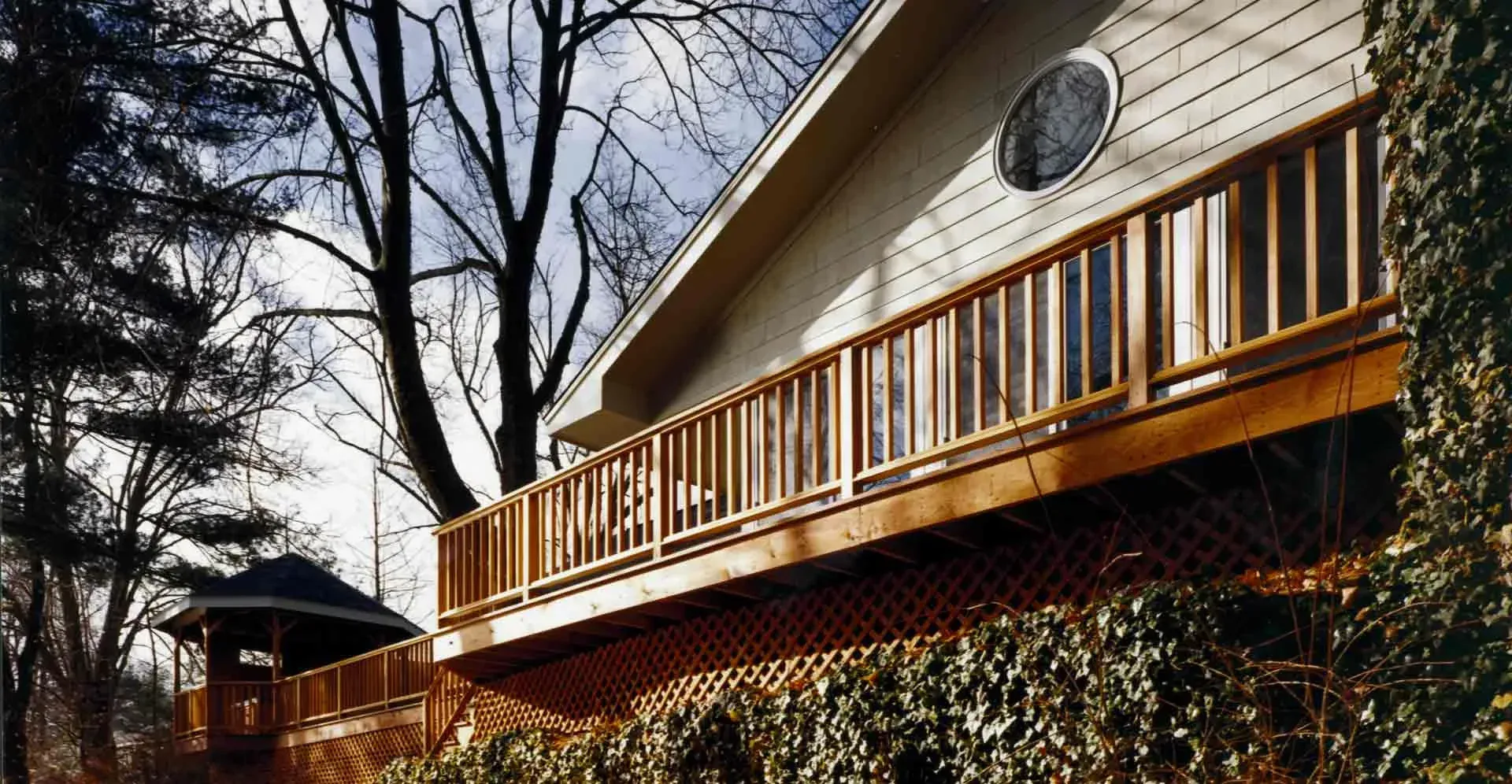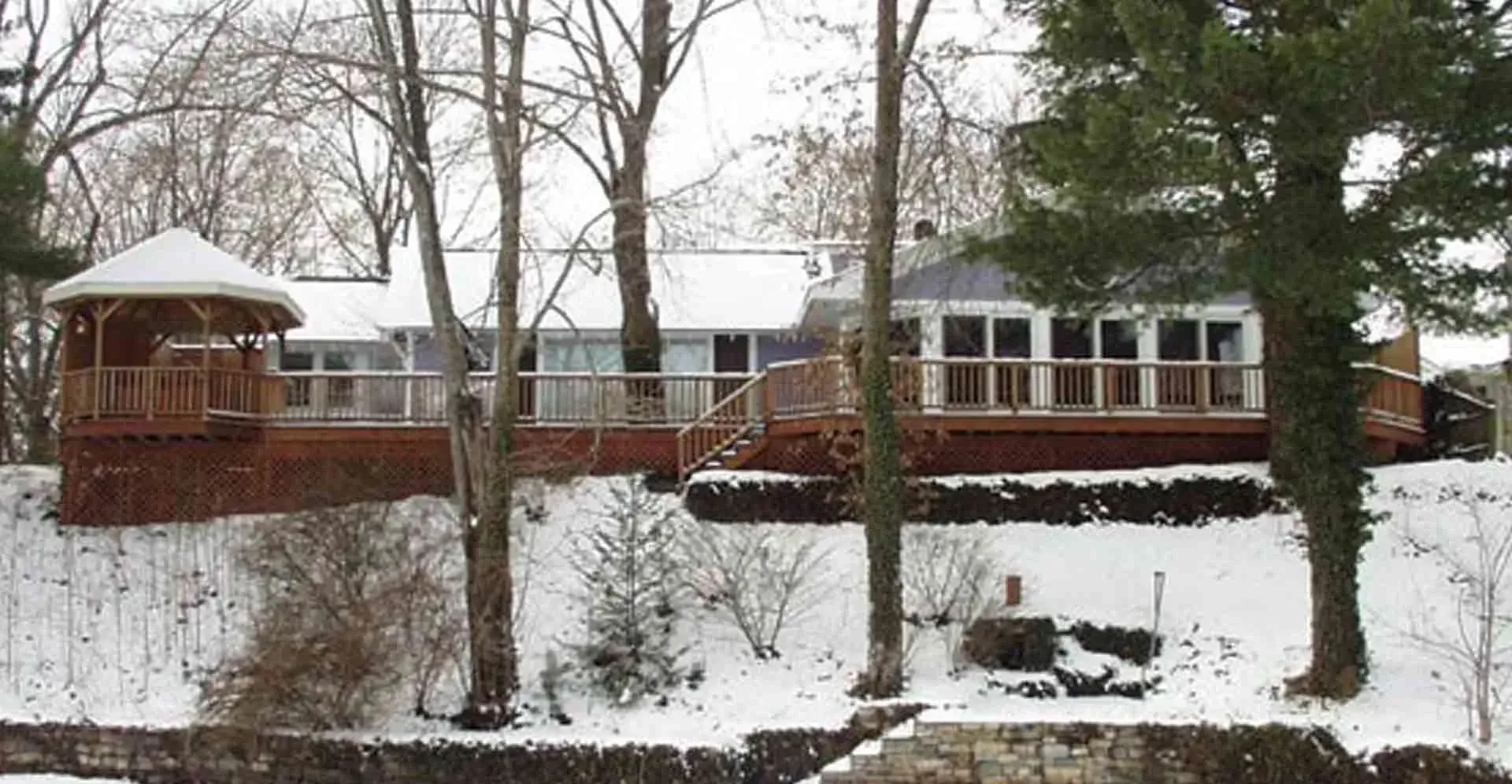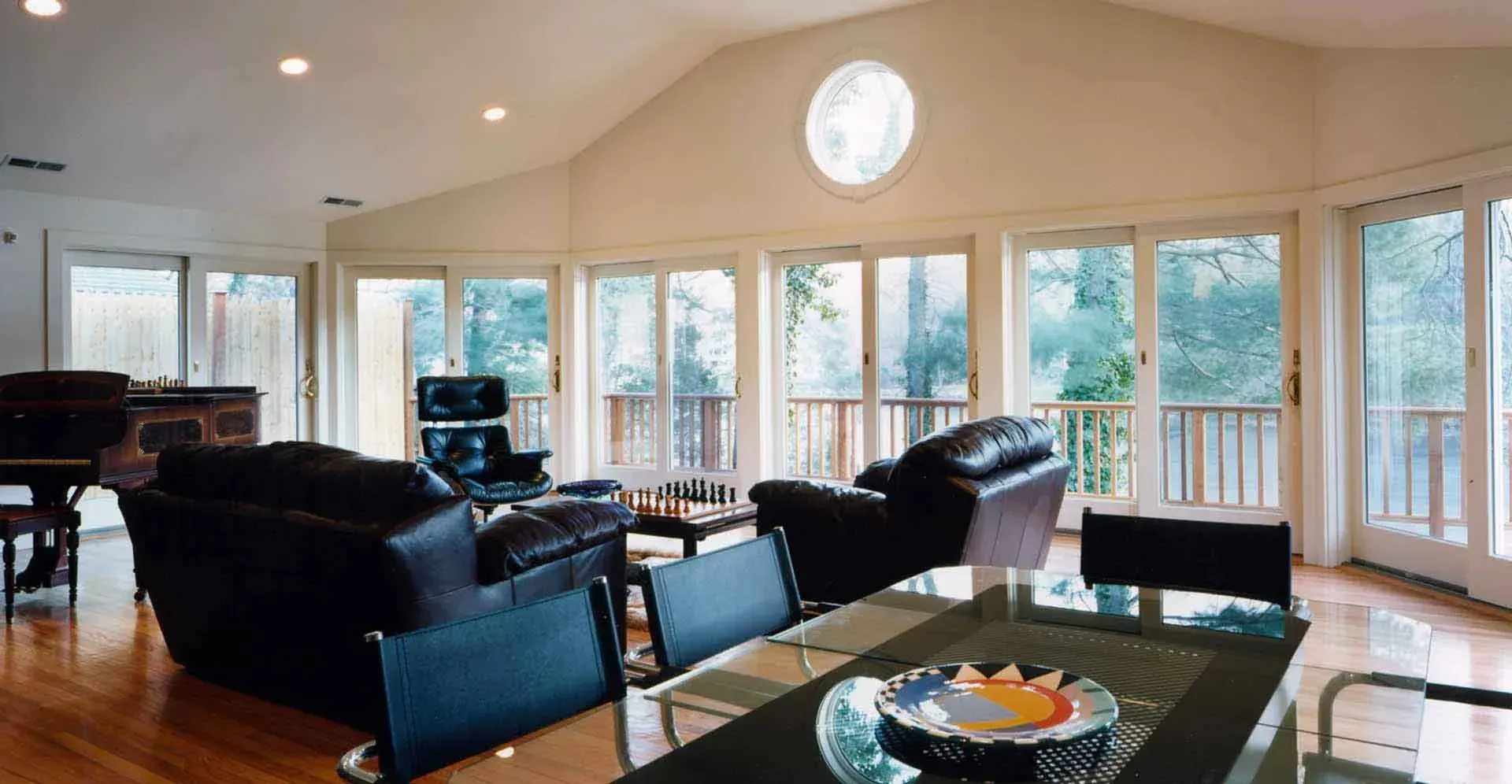
Slide title
Guilford, CT - Private Residential Addition
Button
Slide title
Guilford, CT - Private Residential Addition
Button
Slide title
Guilford, CT - Private Residential Addition
Button
Stretched along a lake, the rear additions to this bungalow-style Guilford Residence maximize views
Set on a secluded tree-lined slope, this small Guilford, Connecticut cottage was graciously expanded. Our design added 340 sf to the living room area, where seven sliding glass doors now open onto a new deck.
The rear of the house, facing a lake, is framed by a 75-foot deck and gazebo constructed of mahogany and white cedar. A 140-sf addition to the master bath includes a whirlpool tub, oversized custom shower, as well as access to an outdoor shower and hot tub located on the deck.
Type:
New addition and partial renovation
Program:
Expanded living room and master bathroom, new gazebo and exterior deck, selective renovation
Area:
480-sf interior
750-sf exterior deck/gazebo
Construction Cost:
$150,000
Project Status:
Completed in 2003