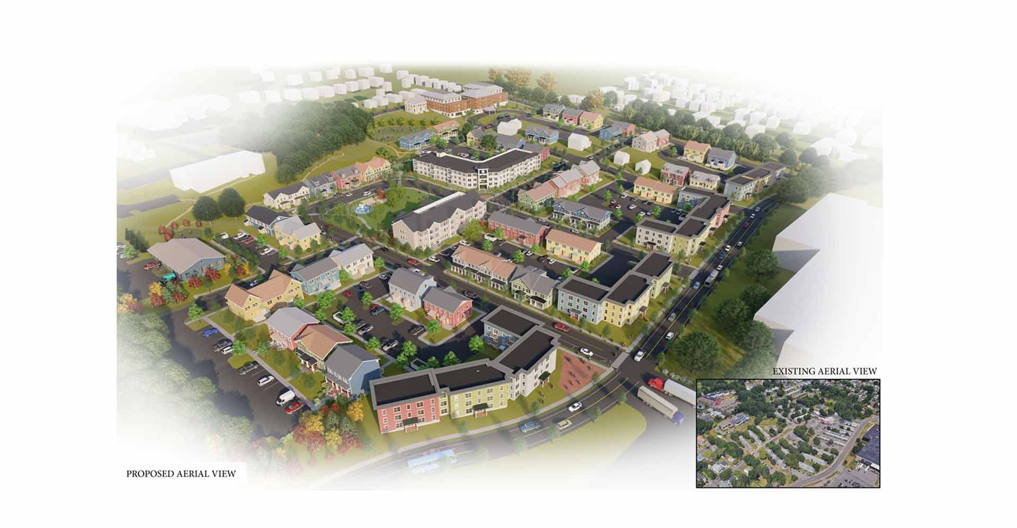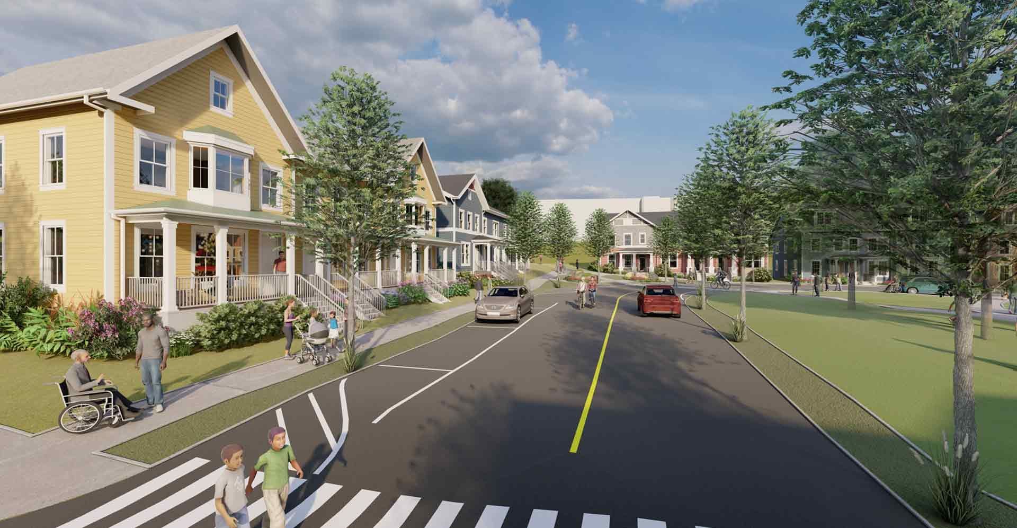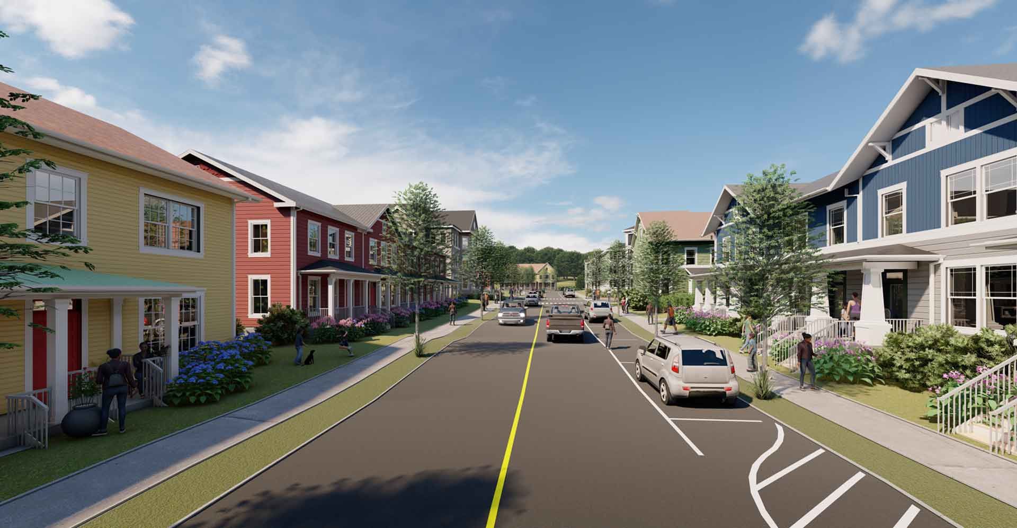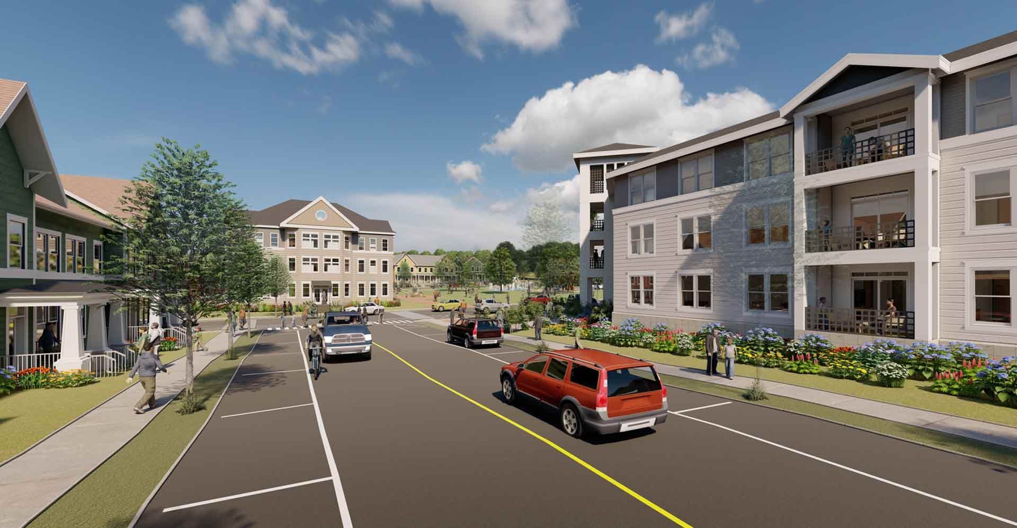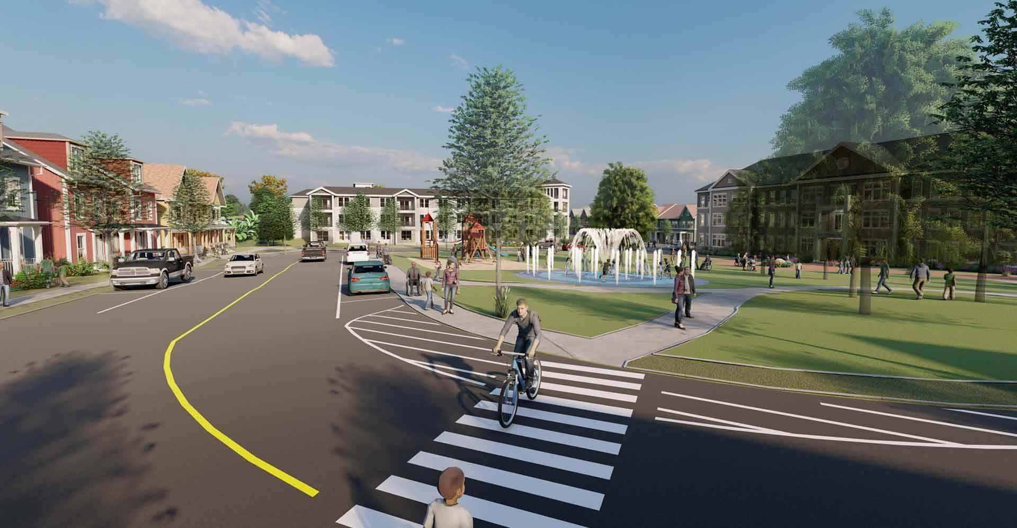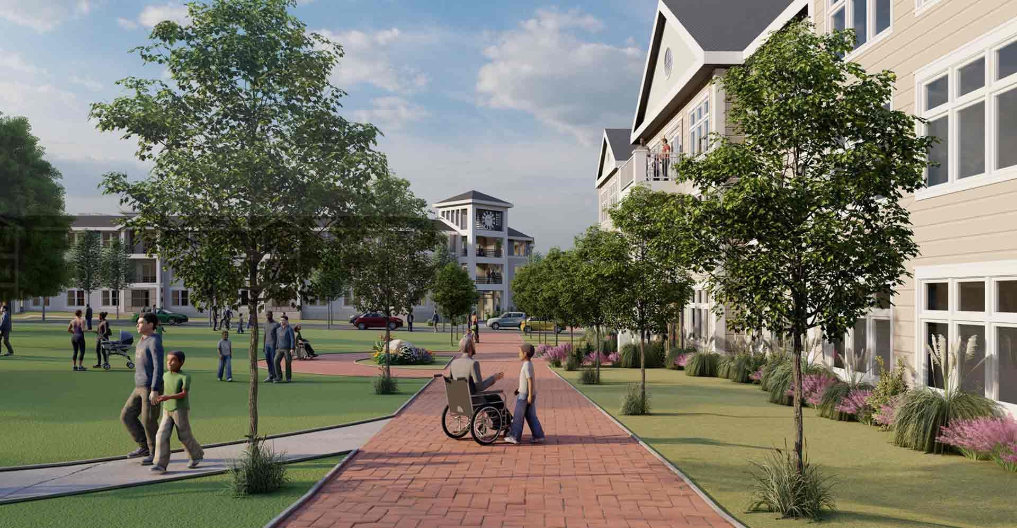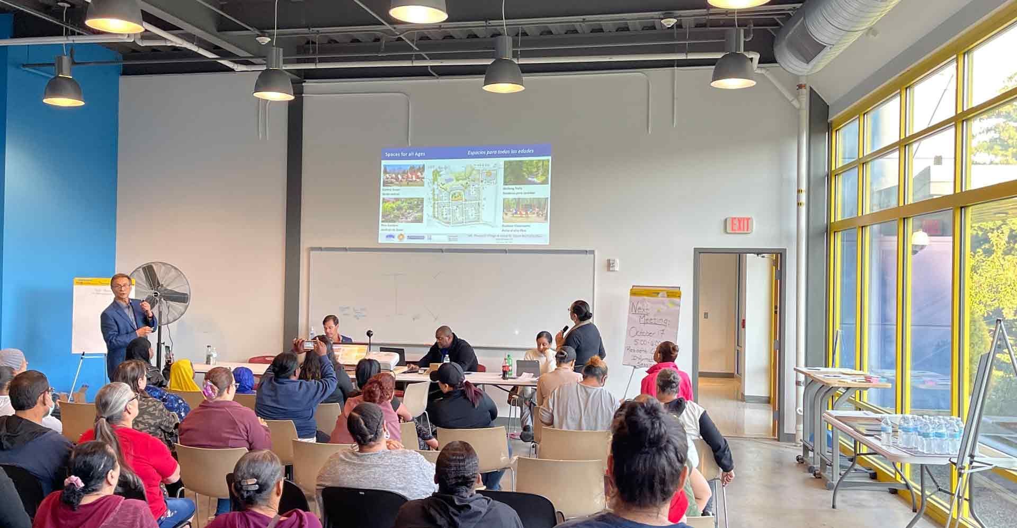Kenneth Boroson Architects was selected by the Housing Authority of New Britain to develop the concept plan for the revitalization of the Mount Pleasant/Bond Street neighborhood, a 22-acre site. Constructed circa 1942, Mount Pleasant public housing was in need of significant rehabilitation, and had been approved for demolition.
Upon the Housing Authority’s issuance of a competitive Co-Developer RFP, our firm was selected by a private developer to provide full architectural services to implement the concept plan in five phases.
Through an internal charrette process and multiple Resident meetings, our team designed several master plan options which were then presented during meetings with the Mayor and various municipal departments, as well as the Housing Authority and its third-party development consultant.
The new community is designed to provide a family apartment building, garden apartments, townhouses, and senior housing – a total of 343 dwellings across all building types.
Also included will be new infrastructure, roads, and parking, as well as recreation spaces such as community gardens, a central green, playground, and dog park.
